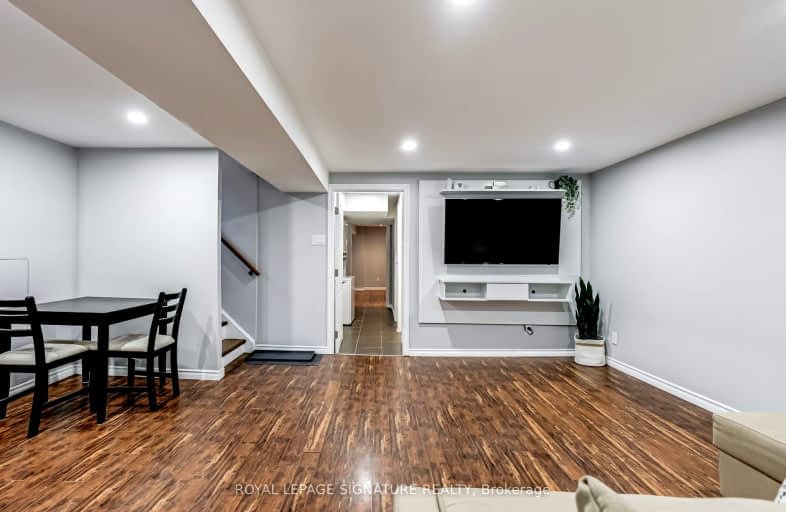Car-Dependent
- Most errands require a car.
Good Transit
- Some errands can be accomplished by public transportation.
Somewhat Bikeable
- Most errands require a car.

St Catherine Catholic School
Elementary: CatholicVictoria Village Public School
Elementary: PublicSloane Public School
Elementary: PublicÉcole élémentaire Jeanne-Lajoie
Elementary: PublicMilne Valley Middle School
Elementary: PublicBroadlands Public School
Elementary: PublicGeorge S Henry Academy
Secondary: PublicDon Mills Collegiate Institute
Secondary: PublicWexford Collegiate School for the Arts
Secondary: PublicSenator O'Connor College School
Secondary: CatholicVictoria Park Collegiate Institute
Secondary: PublicMarc Garneau Collegiate Institute
Secondary: Public-
Broadlands Park
16 Castlegrove Blvd, Toronto ON 1.34km -
Edwards Gardens
755 Lawrence Ave E, Toronto ON M3C 1P2 2.84km -
Sunnybrook Park
Eglinton Ave E (at Leslie St), Toronto ON 2.99km
-
TD Bank Financial Group
61 Underhill Dr, Toronto ON M3A 2J8 1.29km -
TD Bank Financial Group
15 Clock Tower Rd (Shops at Don Mills), Don Mills ON M3C 0E1 1.73km -
Scotiabank
885 Lawrence Ave E, Toronto ON M3C 1P7 1.96km
- — bath
- — bed
146 Maybourne(Ground&Bm) Avenue, Toronto, Ontario • M1L 2W6 • Clairlea-Birchmount
- 1 bath
- 2 bed
- 700 sqft
(Bsmt-24 Barnsley Court, Toronto, Ontario • M1R 3X5 • Wexford-Maryvale
- 1 bath
- 2 bed
Basem-3 Christina Crescent, Toronto, Ontario • M1R 4H7 • Tam O'Shanter-Sullivan














