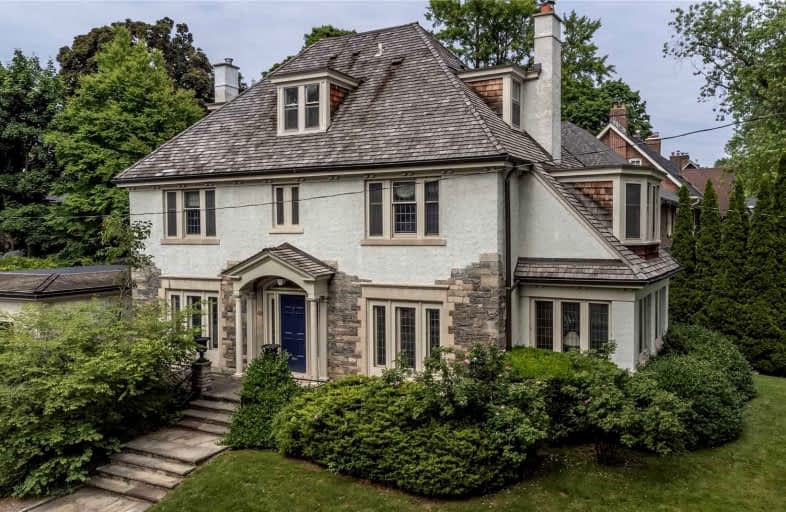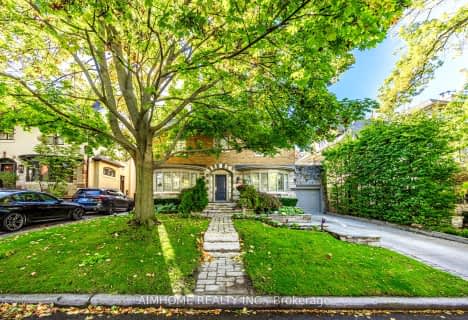
Bennington Heights Elementary School
Elementary: PublicRosedale Junior Public School
Elementary: PublicWhitney Junior Public School
Elementary: PublicOur Lady of Perpetual Help Catholic School
Elementary: CatholicDeer Park Junior and Senior Public School
Elementary: PublicRose Avenue Junior Public School
Elementary: PublicNative Learning Centre
Secondary: PublicCollège français secondaire
Secondary: PublicMsgr Fraser-Isabella
Secondary: CatholicCALC Secondary School
Secondary: PublicJarvis Collegiate Institute
Secondary: PublicRosedale Heights School of the Arts
Secondary: Public- 5 bath
- 5 bed
- 3500 sqft
29 Rosedale Heights Drive, Toronto, Ontario • M4T 1C2 • Rosedale-Moore Park
- 4 bath
- 5 bed
- 3000 sqft
352 Inglewood Drive, Toronto, Ontario • M4T 1J6 • Rosedale-Moore Park
- 4 bath
- 6 bed
- 2500 sqft
41 Rosedale Heights Drive, Toronto, Ontario • M4T 1C2 • Rosedale-Moore Park
- 4 bath
- 6 bed
- 3500 sqft
110 Cluny Drive, Toronto, Ontario • M4W 2R4 • Rosedale-Moore Park
- — bath
- — bed
- — sqft
118 Inglewood Drive, Toronto, Ontario • M4T 1H5 • Rosedale-Moore Park













