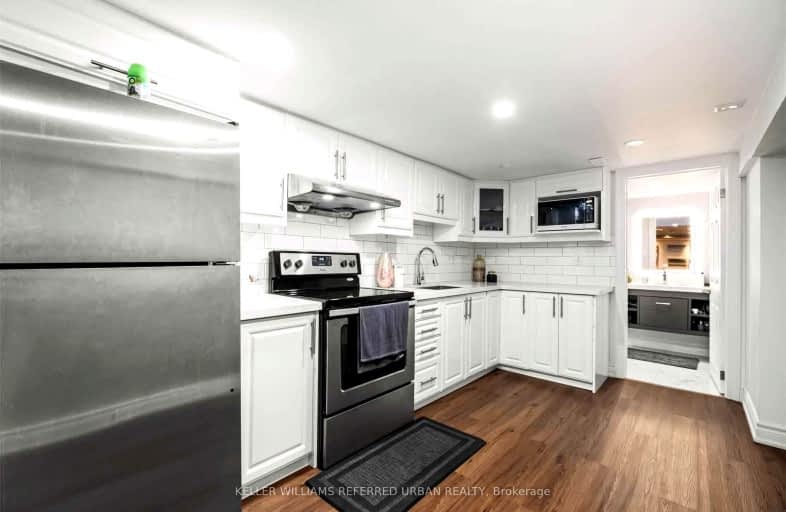Car-Dependent
- Most errands require a car.
48
/100
Good Transit
- Some errands can be accomplished by public transportation.
68
/100
Somewhat Bikeable
- Most errands require a car.
43
/100

Galloway Road Public School
Elementary: Public
1.04 km
Jack Miner Senior Public School
Elementary: Public
1.01 km
Poplar Road Junior Public School
Elementary: Public
0.57 km
St Martin De Porres Catholic School
Elementary: Catholic
0.91 km
St Margaret's Public School
Elementary: Public
1.25 km
Eastview Public School
Elementary: Public
0.36 km
Native Learning Centre East
Secondary: Public
1.59 km
Maplewood High School
Secondary: Public
0.65 km
West Hill Collegiate Institute
Secondary: Public
1.91 km
Cedarbrae Collegiate Institute
Secondary: Public
3.16 km
St John Paul II Catholic Secondary School
Secondary: Catholic
3.64 km
Sir Wilfrid Laurier Collegiate Institute
Secondary: Public
1.55 km
-
Guildwood Park
201 Guildwood Pky, Toronto ON M1E 1P5 1.29km -
Bill Hancox Park
101 Bridgeport Dr (Lawrence & Bridgeport), Scarborough ON 3.83km -
Stephenson's Swamp
Scarborough ON 3.82km
-
TD Bank Financial Group
3115 Kingston Rd (Kingston Rd and Fenway Heights), Scarborough ON M1M 1P3 4.88km -
RBC Royal Bank
111 Grangeway Ave, Scarborough ON M1H 3E9 5.45km -
TD Bank Financial Group
2050 Lawrence Ave E, Scarborough ON M1R 2Z5 6.31km













