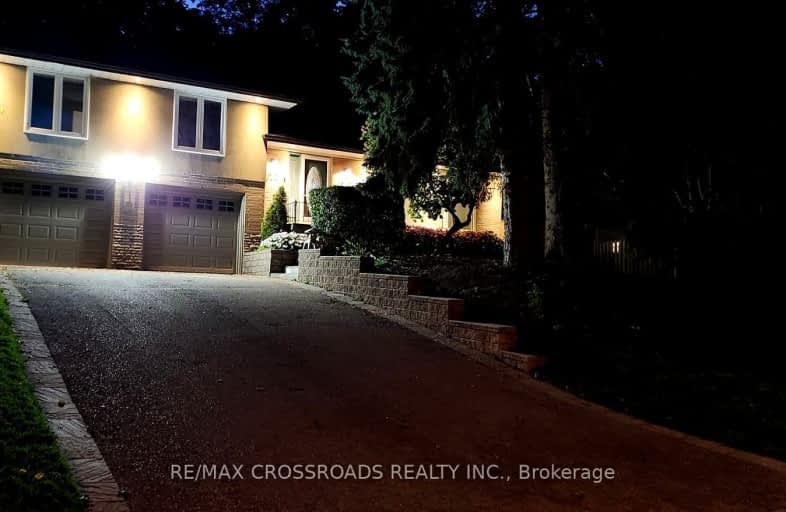Car-Dependent
- Most errands require a car.
Good Transit
- Some errands can be accomplished by public transportation.
Somewhat Bikeable
- Almost all errands require a car.

George P Mackie Junior Public School
Elementary: PublicScarborough Village Public School
Elementary: PublicElizabeth Simcoe Junior Public School
Elementary: PublicBliss Carman Senior Public School
Elementary: PublicSt Boniface Catholic School
Elementary: CatholicCedar Drive Junior Public School
Elementary: PublicÉSC Père-Philippe-Lamarche
Secondary: CatholicNative Learning Centre East
Secondary: PublicMaplewood High School
Secondary: PublicR H King Academy
Secondary: PublicCedarbrae Collegiate Institute
Secondary: PublicSir Wilfrid Laurier Collegiate Institute
Secondary: Public-
Guildwood Park
201 Guildwood Pky, Toronto ON M1E 1P5 2.11km -
Bluffers Park
7 Brimley Rd S, Toronto ON M1M 3W3 3.48km -
Thomson Memorial Park
1005 Brimley Rd, Scarborough ON M1P 3E8 4.58km
-
TD Bank Financial Group
2650 Lawrence Ave E, Scarborough ON M1P 2S1 4.71km -
TD Bank Financial Group
2020 Eglinton Ave E, Scarborough ON M1L 2M6 5.81km -
Scotiabank
2154 Lawrence Ave E (Birchmount & Lawrence), Toronto ON M1R 3A8 6.15km














