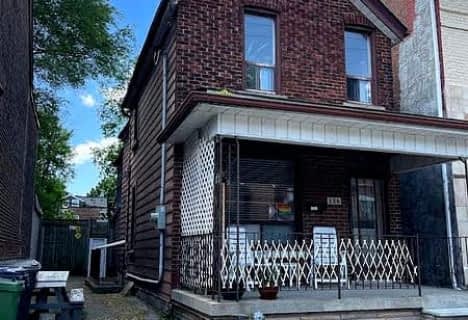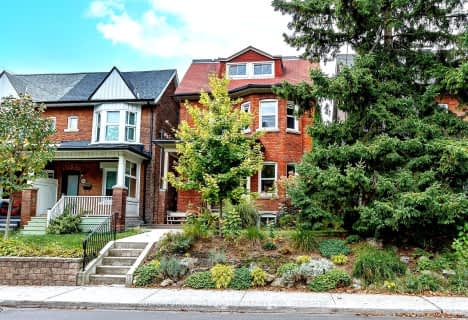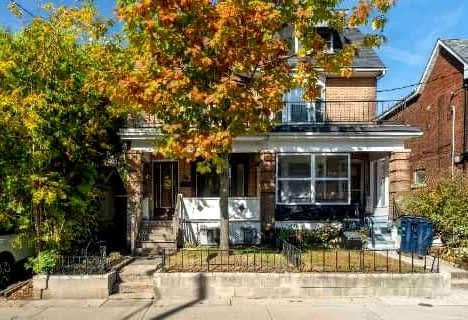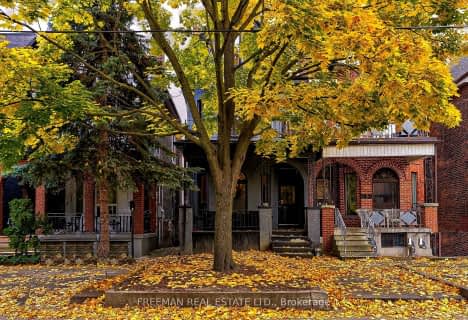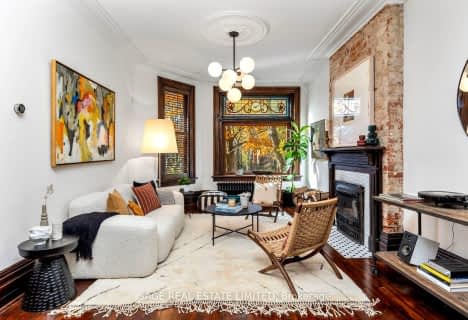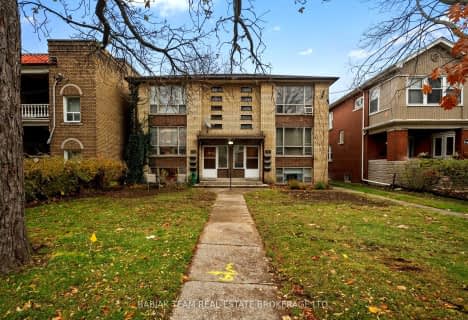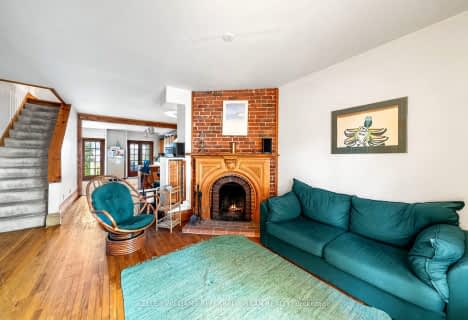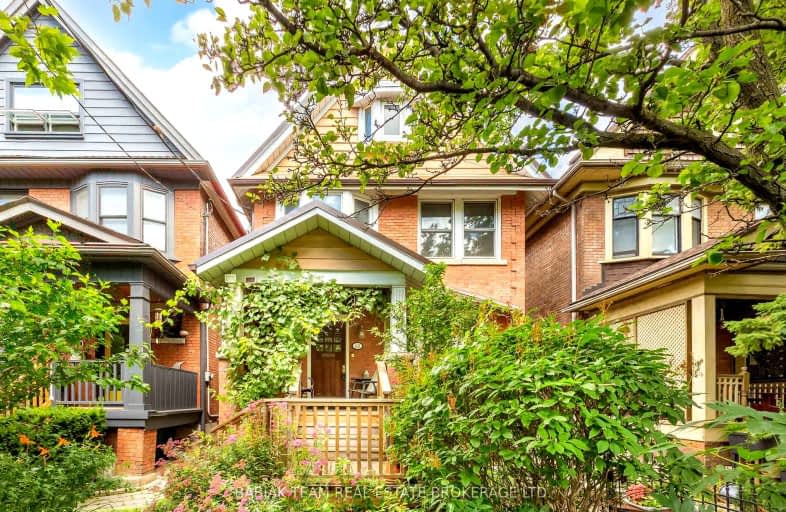

Shirley Street Junior Public School
Elementary: PublicHoly Family Catholic School
Elementary: CatholicGarden Avenue Junior Public School
Elementary: PublicSt Vincent de Paul Catholic School
Elementary: CatholicParkdale Junior and Senior Public School
Elementary: PublicFern Avenue Junior and Senior Public School
Elementary: PublicCaring and Safe Schools LC4
Secondary: PublicÉSC Saint-Frère-André
Secondary: CatholicÉcole secondaire Toronto Ouest
Secondary: PublicParkdale Collegiate Institute
Secondary: PublicBloor Collegiate Institute
Secondary: PublicBishop Marrocco/Thomas Merton Catholic Secondary School
Secondary: Catholic-
Marilyn Bell Park
Aquatic Dr, Toronto ON 1.47km -
Joseph Workman Park
90 Shanly St, Toronto ON M6H 1S7 2.1km -
High Park
1873 Bloor St W (at Parkside Dr), Toronto ON M6R 2Z3 2.15km
-
Banque Nationale du Canada
1295 St Clair Ave W, Toronto ON M6E 1C2 3.87km -
Scotiabank
334 Bloor St W (at Spadina Rd.), Toronto ON M5S 1W9 4.24km -
TD Bank Financial Group
870 St Clair Ave W, Toronto ON M6C 1C1 4.37km
- 4 bath
- 6 bed
- 3000 sqft
418 Margueretta Street, Toronto, Ontario • M6H 3S5 • Dovercourt-Wallace Emerson-Junction
- 4 bath
- 4 bed
- 1500 sqft
37 Pauline Avenue, Toronto, Ontario • M6H 3M7 • Dovercourt-Wallace Emerson-Junction


