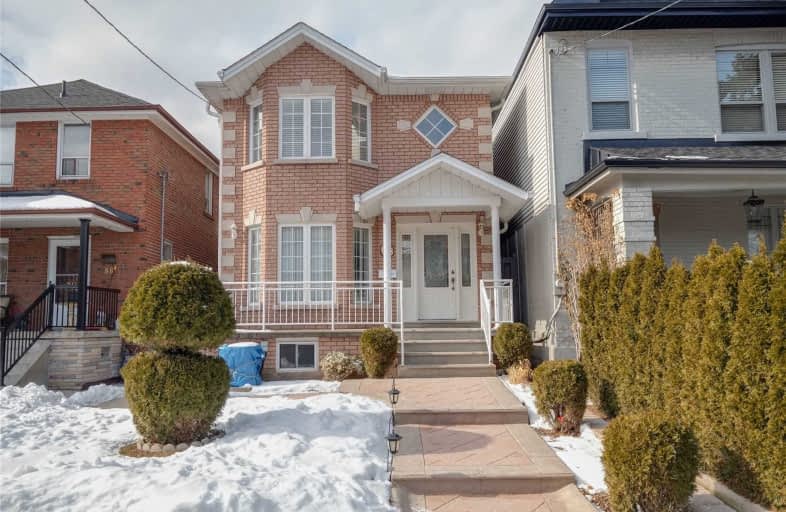

St John Bosco Catholic School
Elementary: CatholicD'Arcy McGee Catholic School
Elementary: CatholicStella Maris Catholic School
Elementary: CatholicSt Clare Catholic School
Elementary: CatholicRegal Road Junior Public School
Elementary: PublicRawlinson Community School
Elementary: PublicCaring and Safe Schools LC4
Secondary: PublicALPHA II Alternative School
Secondary: PublicVaughan Road Academy
Secondary: PublicOakwood Collegiate Institute
Secondary: PublicBloor Collegiate Institute
Secondary: PublicBishop Marrocco/Thomas Merton Catholic Secondary School
Secondary: Catholic- 3 bath
- 4 bed
123 Perth Avenue, Toronto, Ontario • M6P 3X2 • Dovercourt-Wallace Emerson-Junction
- 4 bath
- 3 bed
1007 Ossington Avenue, Toronto, Ontario • M6G 3V8 • Dovercourt-Wallace Emerson-Junction
- 4 bath
- 5 bed
636 Runnymede Road, Toronto, Ontario • M6S 3A2 • Runnymede-Bloor West Village
- 3 bath
- 3 bed
- 1100 sqft
28 Bowie Avenue, Toronto, Ontario • M6E 2P1 • Briar Hill-Belgravia













