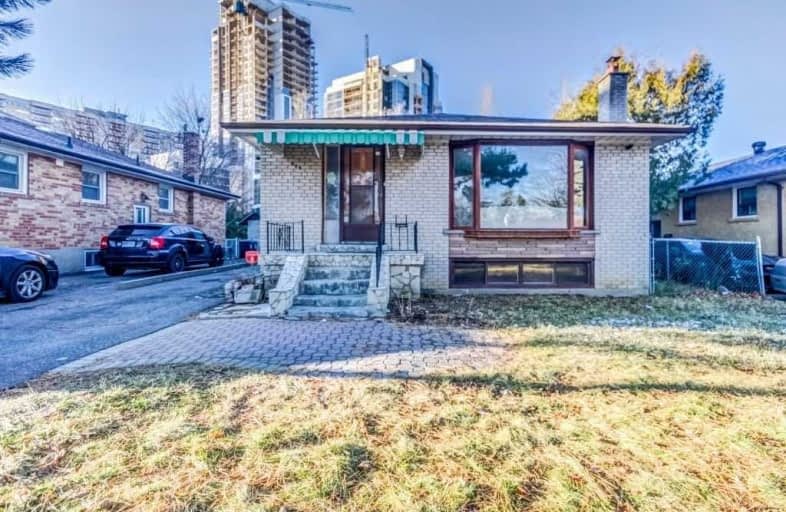
St Thomas More Catholic School
Elementary: Catholic
0.54 km
Woburn Junior Public School
Elementary: Public
0.58 km
Bellmere Junior Public School
Elementary: Public
0.56 km
St Richard Catholic School
Elementary: Catholic
1.09 km
Churchill Heights Public School
Elementary: Public
0.39 km
Tredway Woodsworth Public School
Elementary: Public
1.17 km
Alternative Scarborough Education 1
Secondary: Public
2.25 km
David and Mary Thomson Collegiate Institute
Secondary: Public
3.38 km
Woburn Collegiate Institute
Secondary: Public
0.42 km
Cedarbrae Collegiate Institute
Secondary: Public
2.04 km
Lester B Pearson Collegiate Institute
Secondary: Public
3.24 km
St John Paul II Catholic Secondary School
Secondary: Catholic
2.98 km





