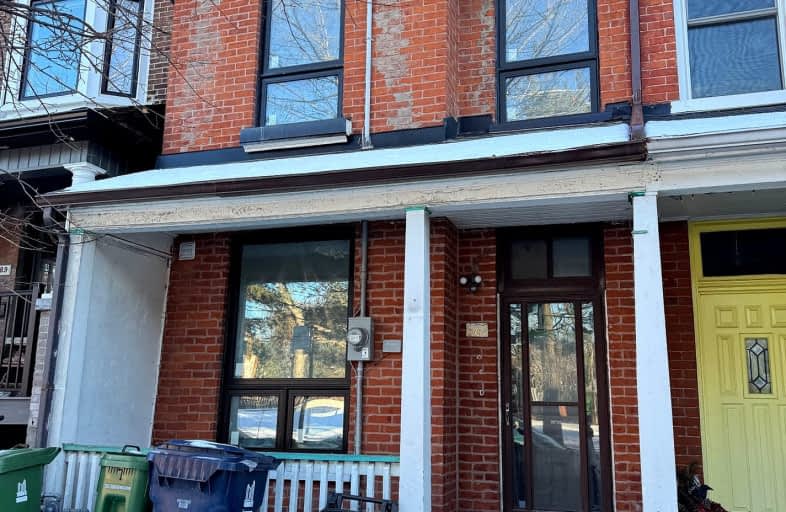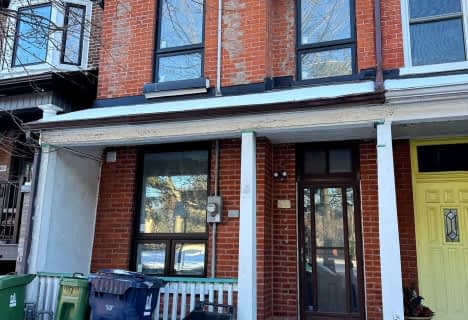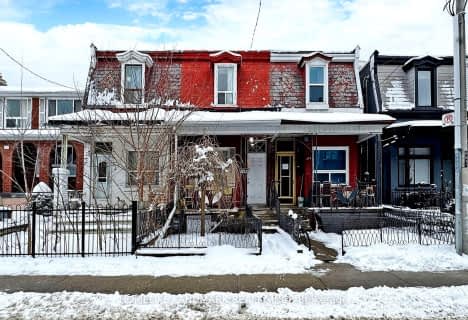Walker's Paradise
- Daily errands do not require a car.
Rider's Paradise
- Daily errands do not require a car.
Biker's Paradise
- Daily errands do not require a car.

Delta Senior Alternative School
Elementary: PublicMontrose Junior Public School
Elementary: PublicHawthorne II Bilingual Alternative Junior School
Elementary: PublicEssex Junior and Senior Public School
Elementary: PublicClinton Street Junior Public School
Elementary: PublicPalmerston Avenue Junior Public School
Elementary: PublicMsgr Fraser Orientation Centre
Secondary: CatholicWest End Alternative School
Secondary: PublicMsgr Fraser College (Alternate Study) Secondary School
Secondary: CatholicLoretto College School
Secondary: CatholicHarbord Collegiate Institute
Secondary: PublicCentral Technical School
Secondary: Public-
St. Alban's Square
90 Howland Ave (at Barton Ave), Toronto ON M5R 3B2 0.29km -
Jean Sibelius Square
Wells St and Kendal Ave, Toronto ON 0.6km -
Christie Pits Park
750 Bloor St W (btw Christie & Crawford), Toronto ON M6G 3K4 0.66km
-
Scotiabank
334 Bloor St W (at Spadina Rd.), Toronto ON M5S 1W9 0.75km -
BMO Bank of Montreal
1 Bedford Rd, Toronto ON M5R 2B5 1.28km -
TD Bank Financial Group
77 Bloor St W (at Bay St.), Toronto ON M5S 1M2 1.89km
- 2 bath
- 2 bed
- 1100 sqft
559 Crawford Street, Toronto, Ontario • M6G 3J9 • Palmerston-Little Italy
- 2 bath
- 2 bed
- 1100 sqft
52 Saint Clarens Avenue, Toronto, Ontario • M6K 2S5 • Little Portugal
- 1 bath
- 2 bed
- 700 sqft
101-11 Clarence Square, Toronto, Ontario • M5V 1H1 • Waterfront Communities C01
- 2 bath
- 2 bed
- 1100 sqft
2nd f-1171 Dundas Street West, Toronto, Ontario • M6J 1X3 • Trinity Bellwoods
- 1 bath
- 2 bed
- 1100 sqft
3rd f-1171 Dundas Street West, Toronto, Ontario • M6J 1X3 • Trinity Bellwoods
- 1 bath
- 2 bed
- 1100 sqft
4th f-1171 Dundas Street West, Toronto, Ontario • M6J 1X3 • Trinity Bellwoods
- 2 bath
- 2 bed
- 1100 sqft
3rd L-995 Bloor Street West, Toronto, Ontario • M6H 1M1 • Dufferin Grove
- 1 bath
- 2 bed
2nd F-255 Manning Avenue, Toronto, Ontario • M6J 2K8 • Palmerston-Little Italy














