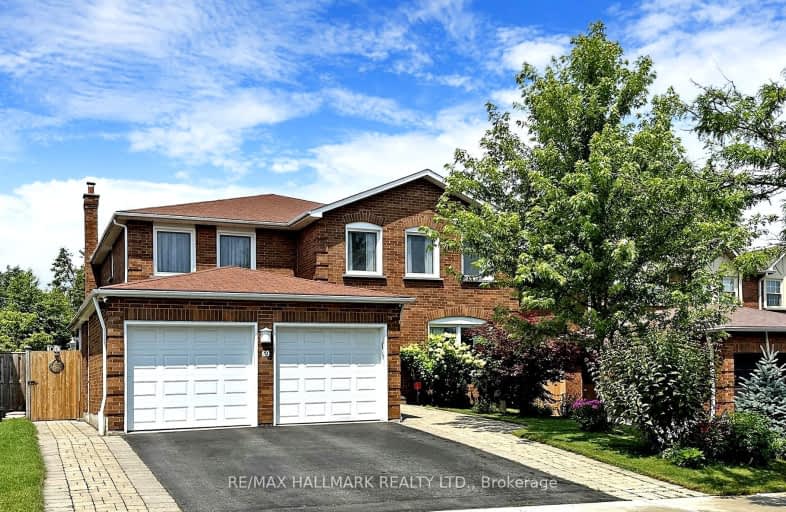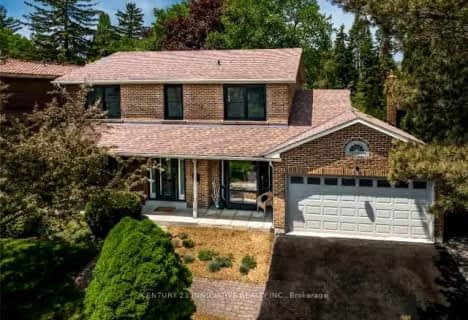
Car-Dependent
- Most errands require a car.
Good Transit
- Some errands can be accomplished by public transportation.
Somewhat Bikeable
- Most errands require a car.

West Rouge Junior Public School
Elementary: PublicWilliam G Davis Junior Public School
Elementary: PublicCentennial Road Junior Public School
Elementary: PublicJoseph Howe Senior Public School
Elementary: PublicCharlottetown Junior Public School
Elementary: PublicSt Brendan Catholic School
Elementary: CatholicWest Hill Collegiate Institute
Secondary: PublicSir Oliver Mowat Collegiate Institute
Secondary: PublicPine Ridge Secondary School
Secondary: PublicSt John Paul II Catholic Secondary School
Secondary: CatholicDunbarton High School
Secondary: PublicSt Mary Catholic Secondary School
Secondary: Catholic-
The Fox Goes Free
339 Kingston Road, Pickering, ON L1V 1A1 1.84km -
Harp & Crown
300 Kingston Rd, Pickering, ON L1V 6Y9 1.93km -
Knights Corner Pub & Grill
605 Kingston Road, Pickering, ON L1V 3N7 2.87km
-
McDonald's
7431 Kingston Road, Scarborough, ON M1B 5S3 1.31km -
Tim Horton's
7331 Kingston Road, Toronto, ON M1B 5S3 1.34km -
Mr Beans Coffee Company
5550 Avenue Lawrence E, Scarborough, ON M1C 3B2 1.43km
-
Ryouko Martial Arts
91 Rylander Boulevard, Unit 1-21, Toronto, ON M1B 5M5 1.66km -
Orangetheory Fitness
1822 Whites Road N, Pickering, ON L1V 1N0 4.32km -
Snap Fitness 24/7
8130 Sheppard Avenue East, Suite 108,019, Toronto, ON M1B 6A3 5.42km
-
Shoppers Drug Mart
265 Port Union Road, Toronto, ON M1C 2L3 0.69km -
Dave & Charlotte's No Frills
70 Island Road, Scarborough, ON M1C 3P2 1.05km -
Shoppers Drug Mart
91 Rylander Boulevard, Toronto, ON M1B 5M5 1.66km
-
Rouge Kitchen
297 Port Union Road, Unit 13, Toronto, ON M1C 2L4 0.67km -
Town Wings
285 Port Union Road, Toronto, ON M1C 2L3 0.67km -
Shawarma Queenz
305 Port Union Road, Toronto, ON M1C 2L5 0.69km
-
SmartCentres - Scarborough East
799 Milner Avenue, Scarborough, ON M1B 3C3 5.7km -
Pickering Town Centre
1355 Kingston Rd, Pickering, ON L1V 1B8 6.17km -
Malvern Town Center
31 Tapscott Road, Scarborough, ON M1B 4Y7 7.31km
-
Metro
261 Port Union Road, Scarborough, ON M1C 2L3 0.69km -
Dave & Charlotte's No Frills
70 Island Road, Scarborough, ON M1C 3P2 1.05km -
Lucky Dollar
6099 Kingston Road, Scarborough, ON M1C 1K5 3.1km
-
LCBO
705 Kingston Road, Unit 17, Whites Road Shopping Centre, Pickering, ON L1V 6K3 3.38km -
LCBO
4525 Kingston Rd, Scarborough, ON M1E 2P1 4.91km -
LCBO
1899 Brock Road, Unit K3, Pickering, ON L1V 4H7 7.65km
-
Pioneer Petroleums
7445 Kingston Road, Scarborough, ON M1B 5S3 1.33km -
Shell
6731 Kingston Rd, Toronto, ON M1B 1G9 1.44km -
Classic Fireplace and BBQ Store
65 Rylander Boulevard, Scarborough, ON M1B 5M5 1.55km
-
Cineplex Odeon Corporation
785 Milner Avenue, Scarborough, ON M1B 3C3 5.76km -
Cineplex Odeon
785 Milner Avenue, Toronto, ON M1B 3C3 5.77km -
Cineplex Cinemas Pickering and VIP
1355 Kingston Rd, Pickering, ON L1V 1B8 5.97km
-
Port Union Library
5450 Lawrence Ave E, Toronto, ON M1C 3B2 1.49km -
Pickering Public Library
Petticoat Creek Branch, Kingston Road, Pickering, ON 2.35km -
Toronto Public Library - Highland Creek
3550 Ellesmere Road, Toronto, ON M1C 4Y6 3.45km
-
Rouge Valley Health System - Rouge Valley Centenary
2867 Ellesmere Road, Scarborough, ON M1E 4B9 5.96km -
Ellesmere X-Ray Associates
Whites Road Clinic, 650 Kingston Road, Unit 2, Bldg C, Pickering, ON L1V 3N7 3.11km -
PureFlow Healthcare
4-820 Kingston Road, Pickering, ON L1V 1A8 3.85km



