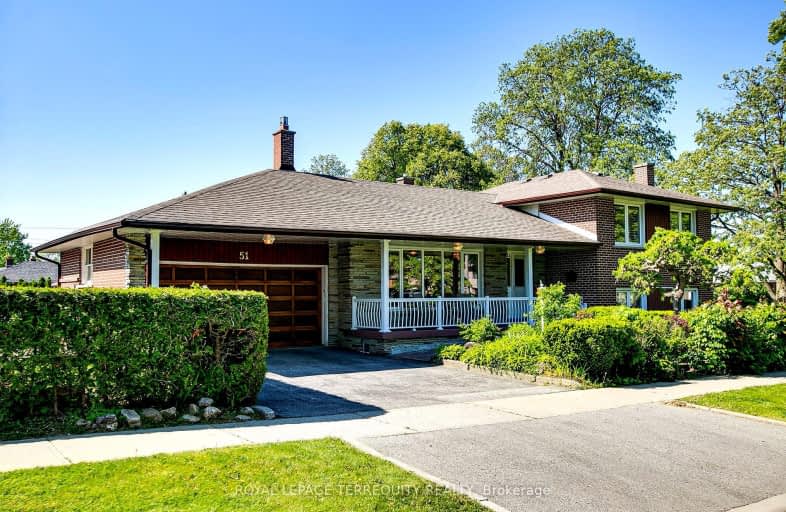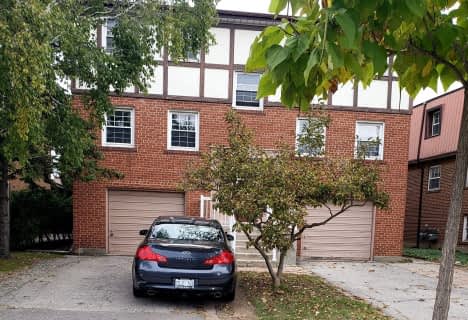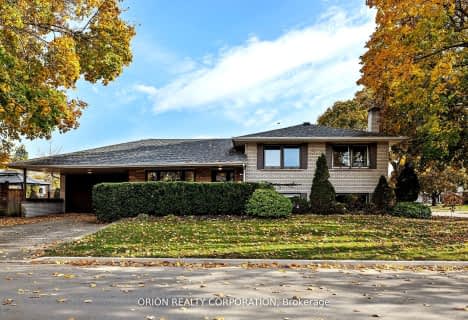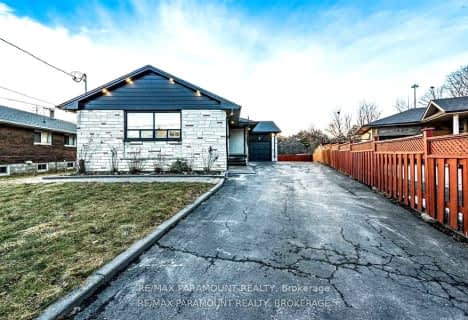Car-Dependent
- Most errands require a car.
Excellent Transit
- Most errands can be accomplished by public transportation.
Bikeable
- Some errands can be accomplished on bike.

St Demetrius Catholic School
Elementary: CatholicValleyfield Junior School
Elementary: PublicSt Eugene Catholic School
Elementary: CatholicHilltop Middle School
Elementary: PublicFather Serra Catholic School
Elementary: CatholicAll Saints Catholic School
Elementary: CatholicSchool of Experiential Education
Secondary: PublicCentral Etobicoke High School
Secondary: PublicYork Humber High School
Secondary: PublicScarlett Heights Entrepreneurial Academy
Secondary: PublicDon Bosco Catholic Secondary School
Secondary: CatholicRichview Collegiate Institute
Secondary: Public-
55 Cafe
6 Dixon Rd, Toronto, ON M9P 2K9 1.96km -
Scrawny Ronny’s Sports Bar & Grill
2011 Lawrence Avenue W, Unit 16, Toronto, ON M9N 1H4 2.53km -
Fionn MacCool's
2180 Islington Avenue, Toronto, ON M9P 3P1 2.92km
-
Olga's Espresso Bar
140 La Rose Avenue, Toronto, ON M9P 1B2 0.72km -
The Second Cup
265 Wincott Drive, Toronto, ON M9R 2R7 1.12km -
Timothy's World News Cafe
250 Wincott Dr, Etobicoke, ON M9R 2R5 1.24km
-
Emiliano & Ana's No Frills
245 Dixon Road, Toronto, ON M9P 2M4 1.73km -
Shopper's Drug Mart
1995 Weston Rd, Toronto, ON M9N 1X3 2.21km -
Shoppers Drug Mart
1995 Weston Road, York, ON M9N 1X2 2.2km
-
Pizza Pizza
140 La Rose Avenue, Toronto, ON M9P 1B2 0.71km -
Fifteen Kings Gate
1500 Royal York Road, Toronto, ON M9P 3B6 0.86km -
Joyous Thai
1500 Royal York Road, Toronto, ON M9P 3B6 0.91km
-
HearingLife
270 The Kingsway, Etobicoke, ON M9A 3T7 2.63km -
Crossroads Plaza
2625 Weston Road, Toronto, ON M9N 3W1 3.13km -
Sheridan Mall
1700 Wilson Avenue, North York, ON M3L 1B2 4.5km
-
Metro
1500 Royal York Road, Etobicoke, ON M9P 3B6 0.86km -
Emiliano & Ana's No Frills
245 Dixon Road, Toronto, ON M9P 2M4 1.73km -
Metro
201 Lloyd Manor Road, Etobicoke, ON M9B 6H6 2.1km
-
LCBO
211 Lloyd Manor Road, Toronto, ON M9B 6H6 2.22km -
LCBO
2625D Weston Road, Toronto, ON M9N 3W1 3.2km -
The Beer Store
3524 Dundas St W, York, ON M6S 2S1 3.99km
-
Hill Garden Sunoco Station
724 Scarlett Road, Etobicoke, ON M9P 2T5 1.61km -
Tim Hortons
280 Scarlett Road, Etobicoke, ON M9A 4S4 1.88km -
Chimney Master
Toronto, ON M9P 2P1 1.97km
-
Kingsway Theatre
3030 Bloor Street W, Toronto, ON M8X 1C4 4.37km -
Imagine Cinemas
500 Rexdale Boulevard, Toronto, ON M9W 6K5 6.8km -
Cineplex Cinemas Queensway and VIP
1025 The Queensway, Etobicoke, ON M8Z 6C7 7.14km
-
Richview Public Library
1806 Islington Ave, Toronto, ON M9P 1L4 0.7km -
Toronto Public Library - Weston
2 King Street, Toronto, ON M9N 1K9 2.19km -
Mount Dennis Library
1123 Weston Road, Toronto, ON M6N 3S3 3.57km
-
Humber River Regional Hospital
2175 Keele Street, York, ON M6M 3Z4 4.93km -
Humber River Hospital
1235 Wilson Avenue, Toronto, ON M3M 0B2 5.64km -
William Osler Health Centre
Etobicoke General Hospital, 101 Humber College Boulevard, Toronto, ON M9V 1R8 7.33km
-
Riverlea Park
919 Scarlett Rd, Toronto ON M9P 2V3 1.94km -
Ravenscrest Park
305 Martin Grove Rd, Toronto ON M1M 1M1 3.24km -
Toronto Pearson International Airport Pet Park
Mississauga ON 6.25km
-
CIBC
1400 Lawrence Ave W (at Keele St.), Toronto ON M6L 1A7 5.22km -
RBC Royal Bank
2329 Bloor St W (Windermere Ave), Toronto ON M6S 1P1 5.63km -
BMO Bank of Montreal
141 Saturn Rd (at Burnhamthorpe Rd.), Etobicoke ON M9C 2S8 5.77km
- 2 bath
- 4 bed
- 1500 sqft
2229 Lawrence Avenue West, Toronto, Ontario • M9P 2A2 • Humber Heights
- 4 bath
- 4 bed
22 Shortland Crescent, Toronto, Ontario • M9R 2T3 • Willowridge-Martingrove-Richview
- 3 bath
- 4 bed
56 Summitcrest Drive, Toronto, Ontario • M9P 1H5 • Willowridge-Martingrove-Richview
- 5 bath
- 8 bed
- 5000 sqft
8 Bridesburg Drive, Toronto, Ontario • M9R 2K3 • Kingsview Village-The Westway
- 3 bath
- 4 bed
2 Ashmount Crescent, Toronto, Ontario • M9R 1C7 • Willowridge-Martingrove-Richview
- 5 bath
- 4 bed
6 Arkley Crescent, Toronto, Ontario • M9R 3S3 • Willowridge-Martingrove-Richview
- 4 bath
- 4 bed
- 2500 sqft
83 Foxwell Street, Toronto, Ontario • M6N 1Y9 • Rockcliffe-Smythe














