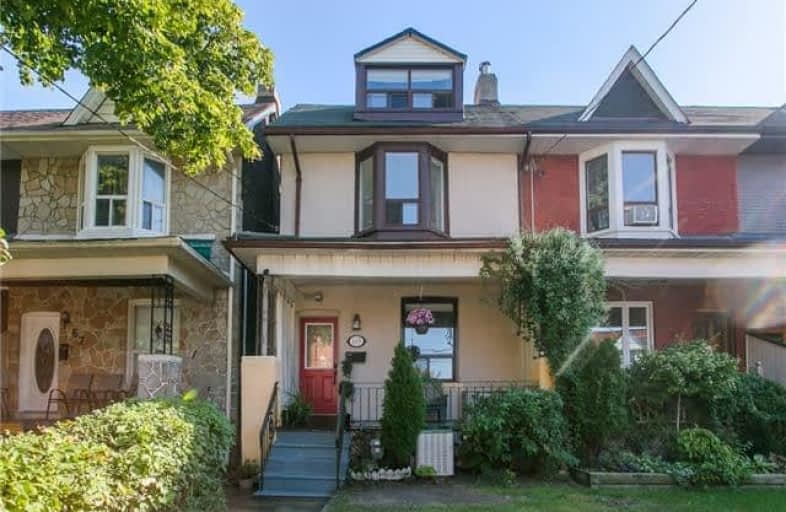
High Park Alternative School Junior
Elementary: Public
0.57 km
Harwood Public School
Elementary: Public
1.14 km
King George Junior Public School
Elementary: Public
0.97 km
Annette Street Junior and Senior Public School
Elementary: Public
0.57 km
St Cecilia Catholic School
Elementary: Catholic
0.62 km
Runnymede Junior and Senior Public School
Elementary: Public
1.15 km
The Student School
Secondary: Public
1.06 km
Ursula Franklin Academy
Secondary: Public
1.01 km
Runnymede Collegiate Institute
Secondary: Public
1.16 km
Blessed Archbishop Romero Catholic Secondary School
Secondary: Catholic
1.68 km
Western Technical & Commercial School
Secondary: Public
1.01 km
Humberside Collegiate Institute
Secondary: Public
0.80 km
$
$999,900
- 2 bath
- 4 bed
- 2000 sqft
585 Northcliffe Boulevard, Toronto, Ontario • M6E 3L6 • Oakwood Village







