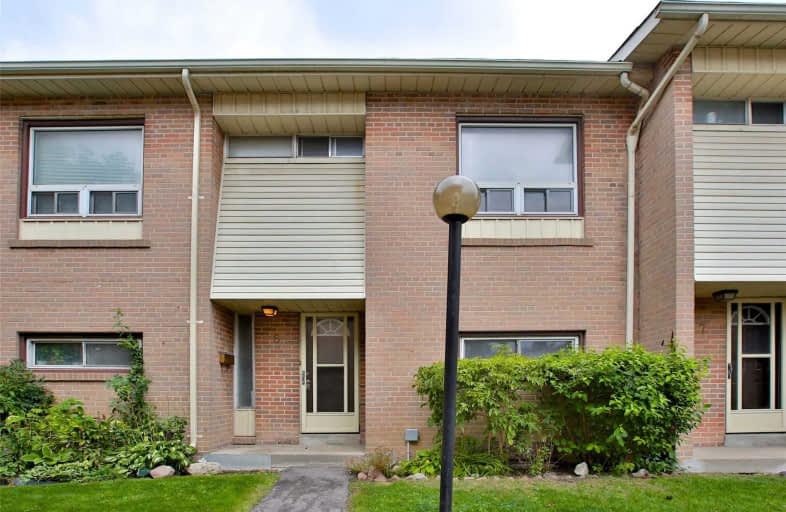
St Joachim Catholic School
Elementary: Catholic
0.96 km
Ionview Public School
Elementary: Public
1.74 km
General Brock Public School
Elementary: Public
0.35 km
Danforth Gardens Public School
Elementary: Public
1.49 km
Corvette Junior Public School
Elementary: Public
1.09 km
St Maria Goretti Catholic School
Elementary: Catholic
1.16 km
Caring and Safe Schools LC3
Secondary: Public
1.62 km
South East Year Round Alternative Centre
Secondary: Public
1.67 km
Scarborough Centre for Alternative Studi
Secondary: Public
1.57 km
Winston Churchill Collegiate Institute
Secondary: Public
2.95 km
Jean Vanier Catholic Secondary School
Secondary: Catholic
2.14 km
SATEC @ W A Porter Collegiate Institute
Secondary: Public
1.21 km
$
$549,000
- 2 bath
- 3 bed
- 1000 sqft
02-667A Warden Avenue West, Toronto, Ontario • M1L 0G3 • Clairlea-Birchmount
$
$654,900
- 2 bath
- 3 bed
- 1000 sqft
23-669D Warden Avenue, Toronto, Ontario • M1L 3Z5 • Clairlea-Birchmount





