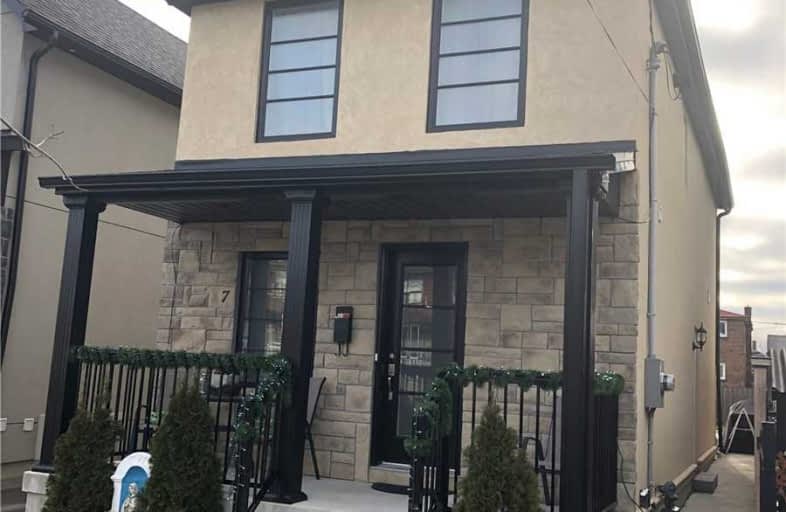
Dennis Avenue Community School
Elementary: Public
1.00 km
Cordella Junior Public School
Elementary: Public
0.87 km
Bala Avenue Community School
Elementary: Public
1.02 km
Rockcliffe Middle School
Elementary: Public
0.99 km
Roselands Junior Public School
Elementary: Public
0.12 km
Our Lady of Victory Catholic School
Elementary: Catholic
0.80 km
Frank Oke Secondary School
Secondary: Public
0.80 km
York Humber High School
Secondary: Public
1.10 km
George Harvey Collegiate Institute
Secondary: Public
2.06 km
Runnymede Collegiate Institute
Secondary: Public
2.01 km
Blessed Archbishop Romero Catholic Secondary School
Secondary: Catholic
1.33 km
York Memorial Collegiate Institute
Secondary: Public
2.09 km




