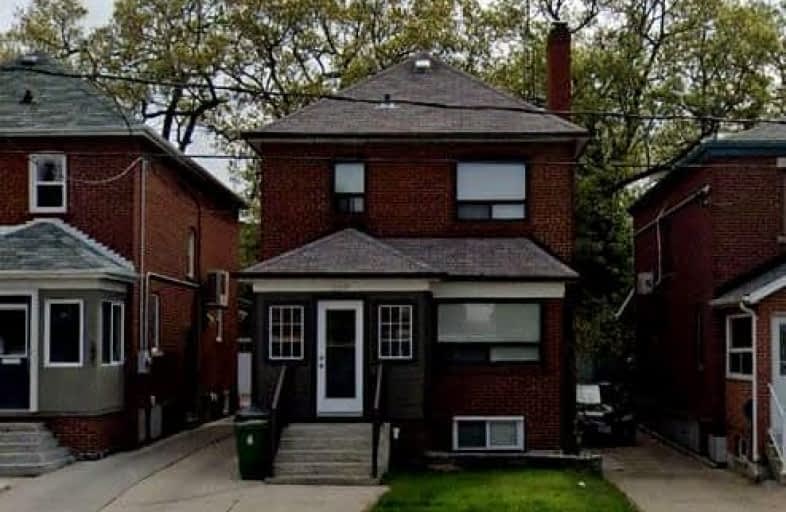Walker's Paradise
- Daily errands do not require a car.
Excellent Transit
- Most errands can be accomplished by public transportation.
Very Bikeable
- Most errands can be accomplished on bike.

King George Junior Public School
Elementary: PublicSt James Catholic School
Elementary: CatholicJames Culnan Catholic School
Elementary: CatholicSt Pius X Catholic School
Elementary: CatholicHumbercrest Public School
Elementary: PublicRunnymede Junior and Senior Public School
Elementary: PublicFrank Oke Secondary School
Secondary: PublicThe Student School
Secondary: PublicUrsula Franklin Academy
Secondary: PublicRunnymede Collegiate Institute
Secondary: PublicWestern Technical & Commercial School
Secondary: PublicHumberside Collegiate Institute
Secondary: Public-
Rennie Park
1 Rennie Ter, Toronto ON M6S 4Z9 1.39km -
Park Lawn Park
Pk Lawn Rd, Etobicoke ON M8Y 4B6 1.92km -
High Park
1873 Bloor St W (at Parkside Dr), Toronto ON M6R 2Z3 1.78km
-
President's Choice Financial ATM
3671 Dundas St W, Etobicoke ON M6S 2T3 1.37km -
TD Bank Financial Group
2972 Bloor St W (at Jackson Ave.), Etobicoke ON M8X 1B9 1.97km -
RBC Royal Bank
1970 Saint Clair Ave W, Toronto ON M6N 0A3 2.38km
- 1 bath
- 3 bed
01-349 St Johns Road, Toronto, Ontario • M6S 2K5 • Runnymede-Bloor West Village
- 2 bath
- 3 bed
- 700 sqft
19 Ivy Lea Crescent, Toronto, Ontario • M8Y 2B5 • Stonegate-Queensway
- 2 bath
- 3 bed
- 700 sqft
109 Westrose Avenue East, Toronto, Ontario • M8X 2A5 • Kingsway South
- 1 bath
- 3 bed
763 Windermere Avenue, Toronto, Ontario • M6S 3M5 • Runnymede-Bloor West Village
- 2 bath
- 3 bed
- 1100 sqft
Upper-278 Campbell Avenue, Toronto, Ontario • M6P 3V6 • Dovercourt-Wallace Emerson-Junction














