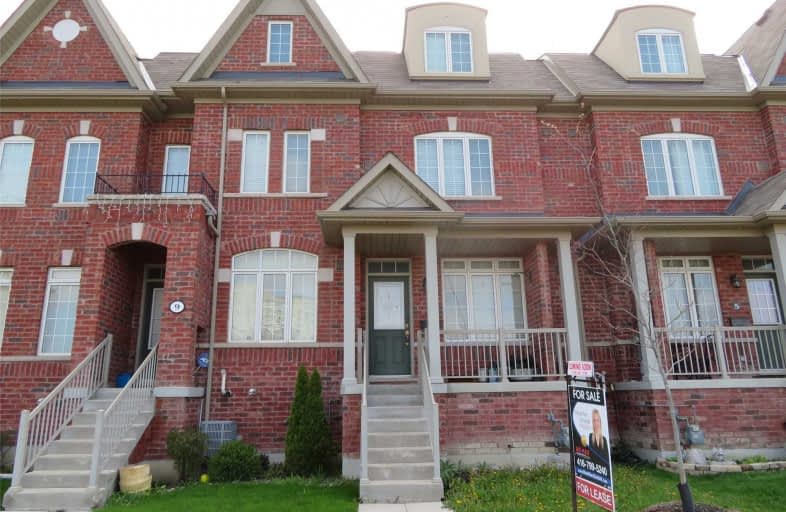
Braeburn Junior School
Elementary: Public
1.29 km
Stanley Public School
Elementary: Public
1.67 km
St Simon Catholic School
Elementary: Catholic
1.42 km
St. Andre Catholic School
Elementary: Catholic
1.64 km
Gulfstream Public School
Elementary: Public
0.99 km
St Jude Catholic School
Elementary: Catholic
0.99 km
Emery EdVance Secondary School
Secondary: Public
1.85 km
Msgr Fraser College (Norfinch Campus)
Secondary: Catholic
2.85 km
Thistletown Collegiate Institute
Secondary: Public
2.34 km
Emery Collegiate Institute
Secondary: Public
1.85 km
Westview Centennial Secondary School
Secondary: Public
2.34 km
St. Basil-the-Great College School
Secondary: Catholic
0.55 km


