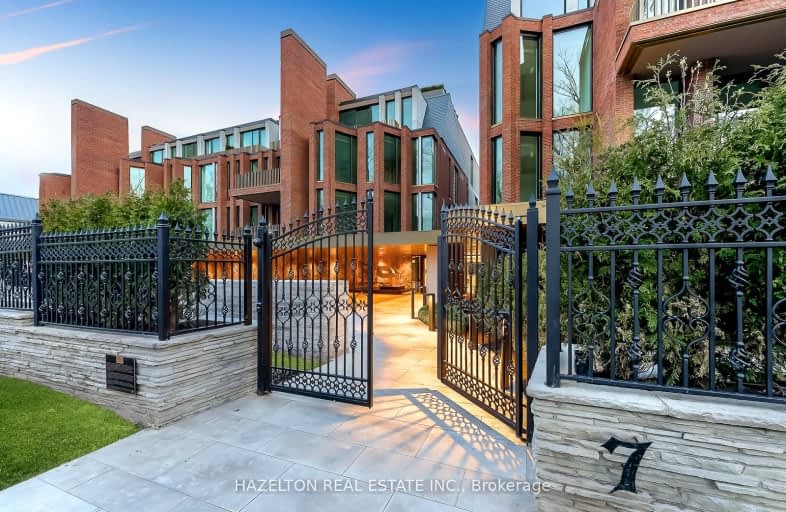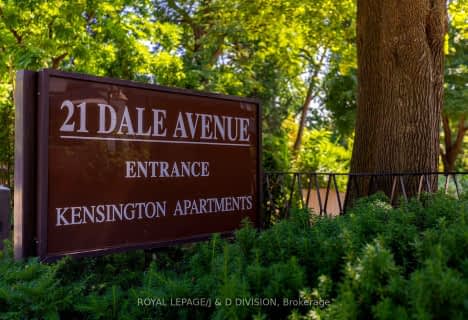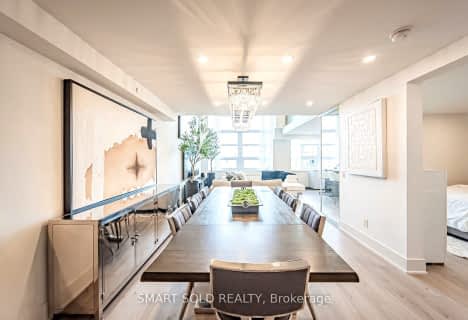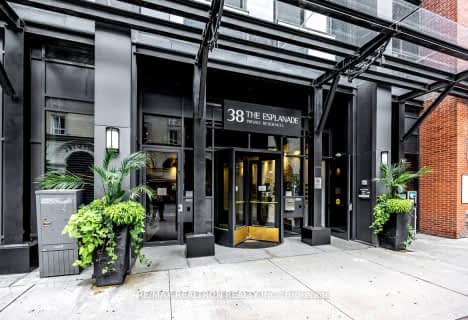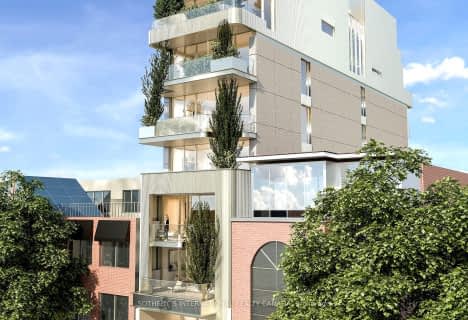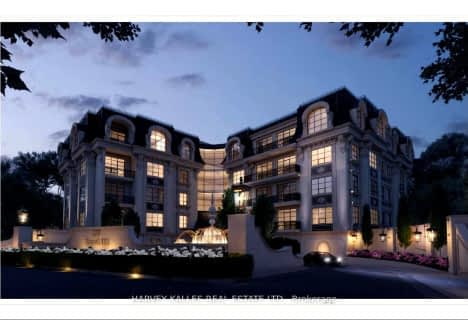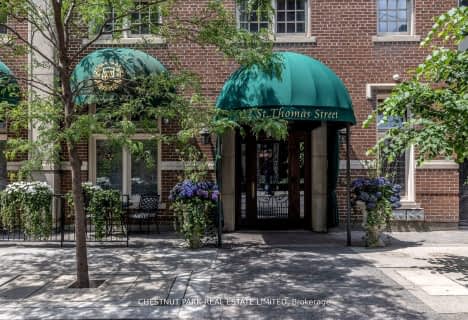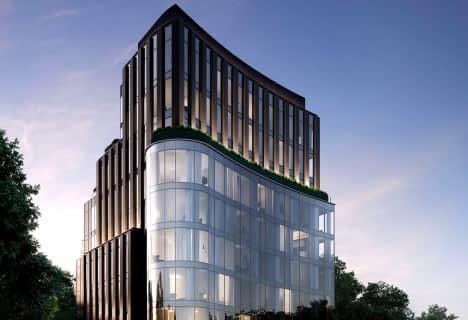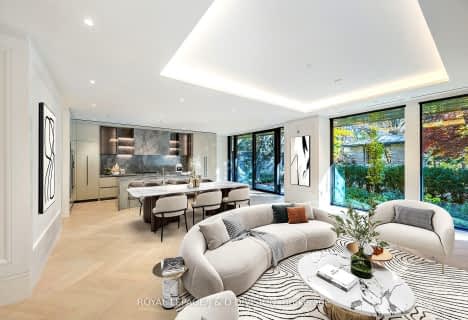Car-Dependent
- Almost all errands require a car.
Rider's Paradise
- Daily errands do not require a car.
Bikeable
- Some errands can be accomplished on bike.
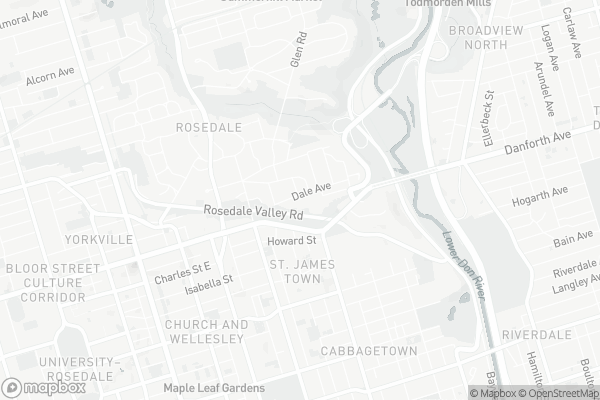
Msgr Fraser College (OL Lourdes Campus)
Elementary: CatholicRosedale Junior Public School
Elementary: PublicChurch Street Junior Public School
Elementary: PublicWinchester Junior and Senior Public School
Elementary: PublicOur Lady of Lourdes Catholic School
Elementary: CatholicRose Avenue Junior Public School
Elementary: PublicMsgr Fraser College (St. Martin Campus)
Secondary: CatholicNative Learning Centre
Secondary: PublicCollège français secondaire
Secondary: PublicMsgr Fraser-Isabella
Secondary: CatholicJarvis Collegiate Institute
Secondary: PublicRosedale Heights School of the Arts
Secondary: Public-
Riverdale Park West
500 Gerrard St (at River St.), Toronto ON M5A 2H3 1.31km -
Allan Gardens Conservatory
19 Horticultural Ave (Carlton & Sherbourne), Toronto ON M5A 2P2 1.46km -
College Park Area
College St, Toronto ON 1.84km
-
BMO Bank of Montreal
518 Danforth Ave (Ferrier), Toronto ON M4K 1P6 2.02km -
RBC Royal Bank
101 Dundas St W (at Bay St), Toronto ON M5G 1C4 2.23km -
Scotiabank
649 Danforth Ave (at Pape Ave.), Toronto ON M4K 1R2 2.31km
- 4 bath
- 2 bed
- 3250 sqft
11A-22 St Thomas Street, Toronto, Ontario • M5S 3E7 • Bay Street Corridor
- 3 bath
- 3 bed
- 3000 sqft
304-3-90 Sumach Street, Toronto, Ontario • M5A 4R4 • Regent Park
- 3 bath
- 2 bed
- 1800 sqft
405-200 Russell Hill Road, Toronto, Ontario • M4V 2T2 • Casa Loma
- 4 bath
- 2 bed
- 3750 sqft
18A-22 St Thomas Street, Toronto, Ontario • M5S 3E7 • Bay Street Corridor
