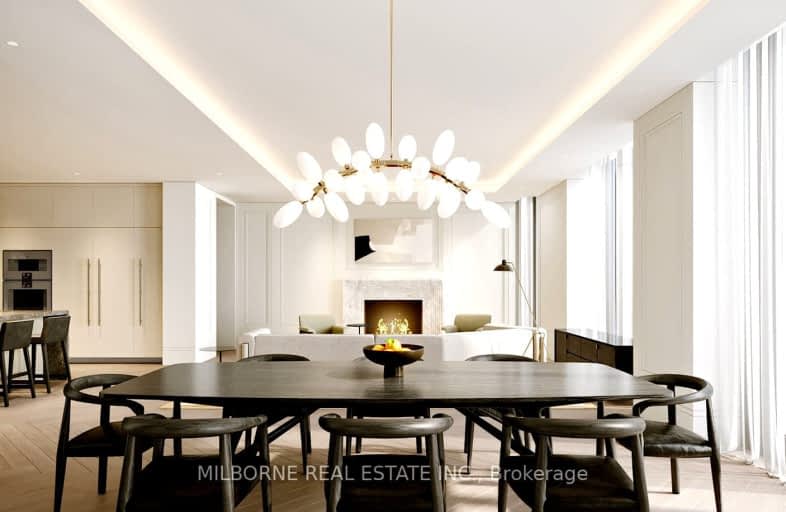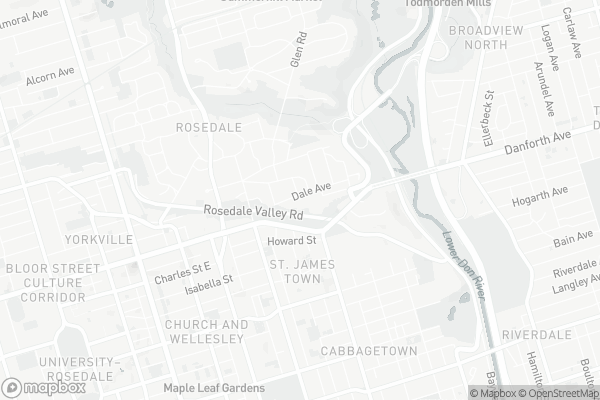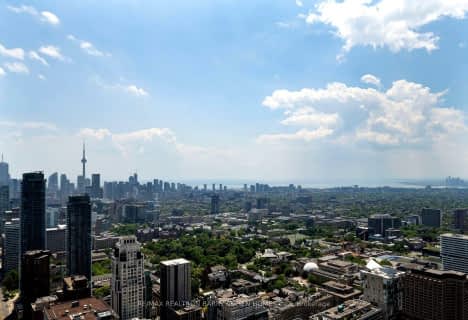
Video Tour
Car-Dependent
- Almost all errands require a car.
13
/100
Rider's Paradise
- Daily errands do not require a car.
93
/100
Bikeable
- Some errands can be accomplished on bike.
69
/100

Msgr Fraser College (OL Lourdes Campus)
Elementary: Catholic
0.90 km
Rosedale Junior Public School
Elementary: Public
0.83 km
Church Street Junior Public School
Elementary: Public
1.25 km
Winchester Junior and Senior Public School
Elementary: Public
0.90 km
Our Lady of Lourdes Catholic School
Elementary: Catholic
0.86 km
Rose Avenue Junior Public School
Elementary: Public
0.41 km
Msgr Fraser College (St. Martin Campus)
Secondary: Catholic
0.98 km
Native Learning Centre
Secondary: Public
1.25 km
Collège français secondaire
Secondary: Public
1.30 km
Msgr Fraser-Isabella
Secondary: Catholic
0.56 km
Jarvis Collegiate Institute
Secondary: Public
0.97 km
Rosedale Heights School of the Arts
Secondary: Public
0.56 km
-
Riverdale Park West
500 Gerrard St (at River St.), Toronto ON M5A 2H3 1.31km -
Allan Gardens Conservatory
19 Horticultural Ave (Carlton & Sherbourne), Toronto ON M5A 2P2 1.46km -
College Park Area
College St, Toronto ON 1.84km
-
BMO Bank of Montreal
518 Danforth Ave (Ferrier), Toronto ON M4K 1P6 2.02km -
RBC Royal Bank
101 Dundas St W (at Bay St), Toronto ON M5G 1C4 2.23km -
Scotiabank
649 Danforth Ave (at Pape Ave.), Toronto ON M4K 1R2 2.31km
For Sale
More about this building
View 7 Dale Avenue, Toronto


