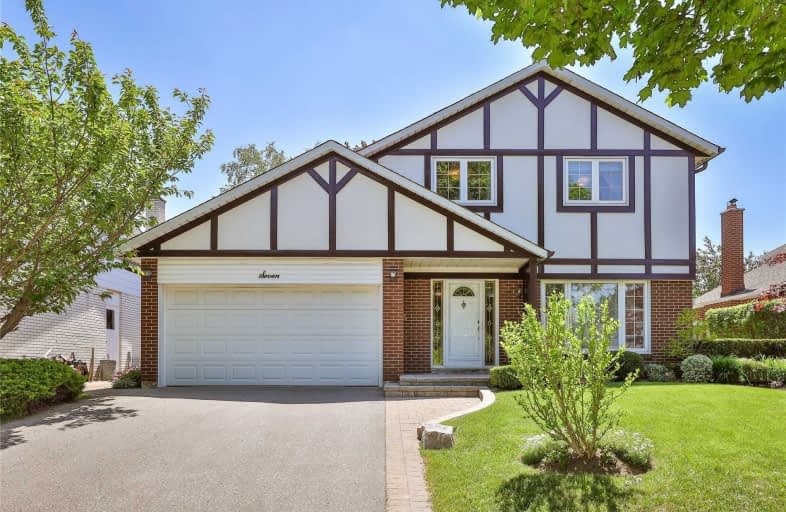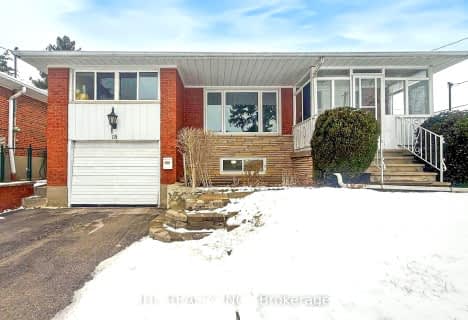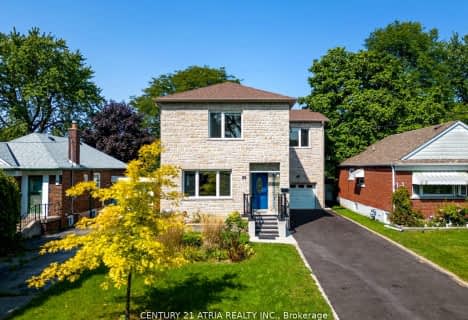
St Catherine Catholic School
Elementary: CatholicCassandra Public School
Elementary: PublicRanchdale Public School
Elementary: PublicAnnunciation Catholic School
Elementary: CatholicMilne Valley Middle School
Elementary: PublicBroadlands Public School
Elementary: PublicCaring and Safe Schools LC2
Secondary: PublicParkview Alternative School
Secondary: PublicGeorge S Henry Academy
Secondary: PublicWexford Collegiate School for the Arts
Secondary: PublicSenator O'Connor College School
Secondary: CatholicVictoria Park Collegiate Institute
Secondary: Public- 5 bath
- 4 bed
- 2500 sqft
35 Freemon Redmon Circle, Toronto, Ontario • M1R 0G3 • Wexford-Maryvale
- 4 bath
- 4 bed
- 2500 sqft
28 Innisdale Drive, Toronto, Ontario • M1R 1C3 • Wexford-Maryvale
- 4 bath
- 4 bed
- 2000 sqft
25 Crosland Drive East, Toronto, Ontario • M1R 4M6 • Wexford-Maryvale












