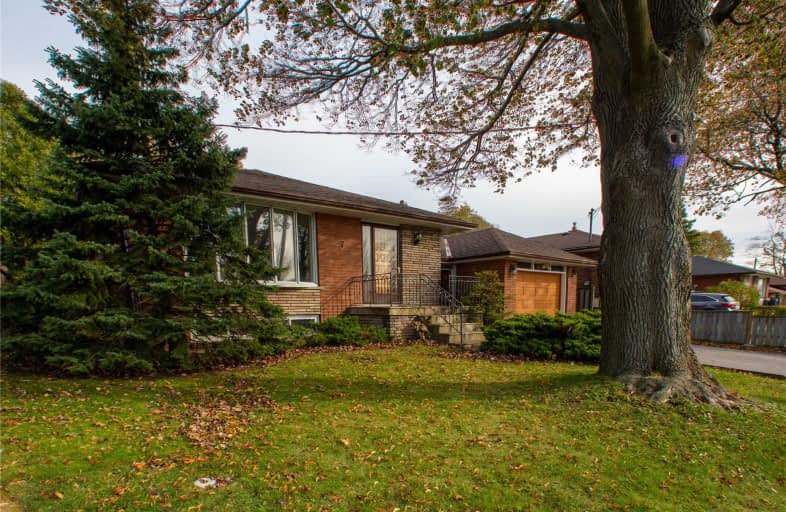
3D Walkthrough

North Bendale Junior Public School
Elementary: Public
0.92 km
Edgewood Public School
Elementary: Public
0.66 km
St Victor Catholic School
Elementary: Catholic
0.32 km
St Andrews Public School
Elementary: Public
0.23 km
Bendale Junior Public School
Elementary: Public
1.10 km
Donwood Park Public School
Elementary: Public
1.11 km
Alternative Scarborough Education 1
Secondary: Public
0.23 km
Bendale Business & Technical Institute
Secondary: Public
1.36 km
Winston Churchill Collegiate Institute
Secondary: Public
2.61 km
David and Mary Thomson Collegiate Institute
Secondary: Public
1.43 km
Jean Vanier Catholic Secondary School
Secondary: Catholic
3.18 km
Agincourt Collegiate Institute
Secondary: Public
3.03 km













