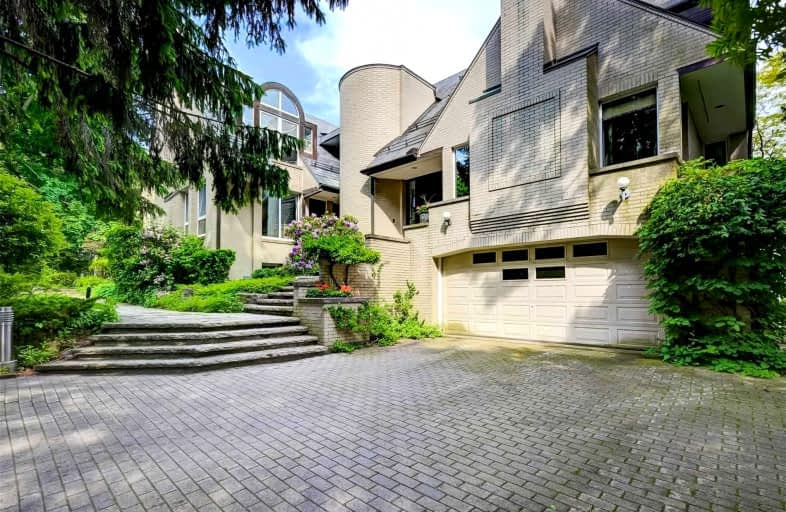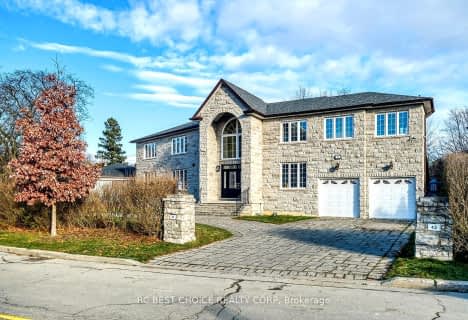Sold on Jun 12, 2022
Note: Property is not currently for sale or for rent.

-
Type: Detached
-
Style: 3-Storey
-
Lot Size: 100 x 429 Feet
-
Age: No Data
-
Taxes: $24,873 per year
-
Days on Site: 2 Days
-
Added: Jun 10, 2022 (2 days on market)
-
Updated:
-
Last Checked: 3 months ago
-
MLS®#: E5656558
-
Listed By: Re/max all-stars realty inc., brokerage
One Of The Finest Lake Vistas In All Of The Bluffs! This Magnificent Residence, Built 33 Years Ago, Is Situated On The Most Prestigious Street In The Bluffs! This "One Of A Kind" Property Has Rolling Lush Lawns, Spectacular Landscaped Gardens And Sun-Filled From Every Angle ... 7 Hill Cres Is Blissful Paradise! Doesn't Get Much Better Than This!
Extras
All Existing: Kitchen Appliances, Washer/Dryer, Elevator, Elf's, Window Coverings, Cac Unit(S), Gb&E, Indoor Inground Pool Related Equipment And All Permanent Fixtures.
Property Details
Facts for 7 Hill Crescent, Toronto
Status
Days on Market: 2
Last Status: Sold
Sold Date: Jun 12, 2022
Closed Date: Oct 31, 2022
Expiry Date: Nov 30, 2022
Sold Price: $5,000,000
Unavailable Date: Jun 12, 2022
Input Date: Jun 12, 2022
Property
Status: Sale
Property Type: Detached
Style: 3-Storey
Area: Toronto
Community: Scarborough Village
Availability Date: 120 Days Tba
Inside
Bedrooms: 5
Bathrooms: 6
Kitchens: 1
Rooms: 12
Den/Family Room: Yes
Air Conditioning: Central Air
Fireplace: Yes
Washrooms: 6
Building
Basement: Finished
Basement 2: W/O
Heat Type: Forced Air
Heat Source: Gas
Exterior: Brick
Elevator: Y
Water Supply: Municipal
Special Designation: Unknown
Parking
Driveway: Pvt Double
Garage Spaces: 2
Garage Type: Built-In
Covered Parking Spaces: 10
Total Parking Spaces: 12
Fees
Tax Year: 2021
Tax Legal Description: Plan 2763 Pt Blk C
Taxes: $24,873
Highlights
Feature: Clear View
Feature: Lake/Pond
Feature: Wooded/Treed
Land
Cross Street: Hill Cres / Lake Ont
Municipality District: Toronto E08
Fronting On: South
Pool: Indoor
Sewer: Sewers
Lot Depth: 429 Feet
Lot Frontage: 100 Feet
Waterfront: Indirect
Rooms
Room details for 7 Hill Crescent, Toronto
| Type | Dimensions | Description |
|---|---|---|
| Living Main | - | Parquet Floor, Floor/Ceil Fireplace, Overlook Water |
| Dining Main | - | Parquet Floor, W/O To Terrace, Overlook Water |
| Family Main | - | Parquet Floor, Electric Fireplace, Combined W/Kitchen |
| Kitchen Main | - | Open Concept, Electric Fireplace, Combined W/Family |
| Den Main | - | Parquet Floor, Electric Fireplace |
| Library Main | - | Parquet Floor |
| 4th Br 2nd | - | Hardwood Floor, W/O To Terrace, Overlook Water |
| 5th Br 2nd | - | Hardwood Floor, 3 Pc Ensuite, Overlook Water |
| Prim Bdrm 3rd | - | W/I Closet, 7 Pc Ensuite, Juliette Balcony |
| 2nd Br 3rd | - | Hardwood Floor, Vaulted Ceiling, O/Looks Garden |
| 3rd Br 3rd | - | Hardwood Floor, Vaulted Ceiling, O/Looks Garden |
| Rec Bsmt | - | 3 Pc Bath, W/O To Yard |
| XXXXXXXX | XXX XX, XXXX |
XXXX XXX XXXX |
$X,XXX,XXX |
| XXX XX, XXXX |
XXXXXX XXX XXXX |
$X,XXX,XXX |
| XXXXXXXX XXXX | XXX XX, XXXX | $5,000,000 XXX XXXX |
| XXXXXXXX XXXXXX | XXX XX, XXXX | $5,495,000 XXX XXXX |

George P Mackie Junior Public School
Elementary: PublicElizabeth Simcoe Junior Public School
Elementary: PublicBliss Carman Senior Public School
Elementary: PublicSt Boniface Catholic School
Elementary: CatholicMason Road Junior Public School
Elementary: PublicSt Agatha Catholic School
Elementary: CatholicÉSC Père-Philippe-Lamarche
Secondary: CatholicNative Learning Centre East
Secondary: PublicBlessed Cardinal Newman Catholic School
Secondary: CatholicR H King Academy
Secondary: PublicCedarbrae Collegiate Institute
Secondary: PublicSir Wilfrid Laurier Collegiate Institute
Secondary: Public- 7 bath
- 6 bed
- 5000 sqft
43 Muir Drive, Toronto, Ontario • M1M 3B5 • Scarborough Village



