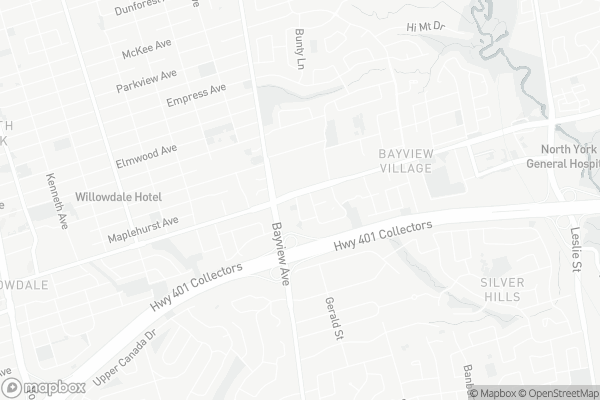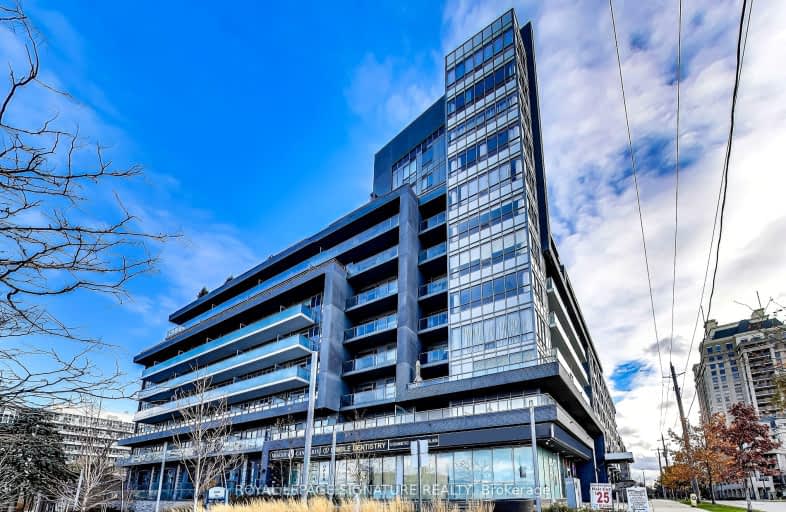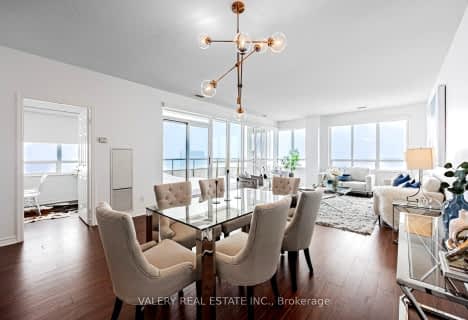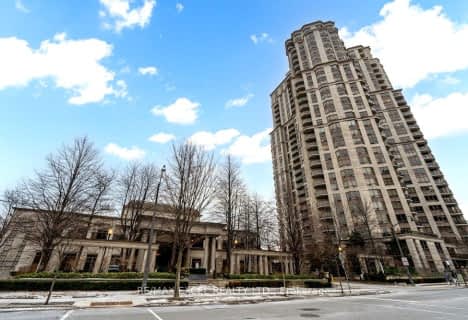Car-Dependent
- Almost all errands require a car.
Excellent Transit
- Most errands can be accomplished by public transportation.
Bikeable
- Some errands can be accomplished on bike.

Harrison Public School
Elementary: PublicSt Gabriel Catholic Catholic School
Elementary: CatholicHollywood Public School
Elementary: PublicElkhorn Public School
Elementary: PublicBayview Middle School
Elementary: PublicSt Andrew's Junior High School
Elementary: PublicSt Andrew's Junior High School
Secondary: PublicWindfields Junior High School
Secondary: PublicÉcole secondaire Étienne-Brûlé
Secondary: PublicCardinal Carter Academy for the Arts
Secondary: CatholicYork Mills Collegiate Institute
Secondary: PublicEarl Haig Secondary School
Secondary: Public-
Pusateri's Fine Foods
2901 Bayview Avenue, North York 0.24km -
PAT Spring Garden Market
63 Spring Garden Avenue, North York 1.94km -
Hullmark Centre - Lot #56
33 Sheppard Avenue East, North York 1.97km
-
LCBO
2901 Bayview Avenue - Unit 125 Bayview Village Mall, Toronto 0.28km -
Northern Landings GinBerry
2901 Bayview Avenue, Toronto 0.29km -
Dionysus Wines & Spirits Ltd.
350 Sheppard Avenue East, North York 0.77km
-
EwuraAmma's Delight
7 Kenaston Gardens, North York 0.01km -
Beauty Eats
Parking Lot, Bayview Village, South, 2901 Bayview Avenue Suite 300, Toronto 0.1km -
Parcheggio
Parking Lot, South, 2901 Bayview Avenue #300, North York 0.11km
-
Drippin Coffee
5 Kenaston Gardens Unit #1, North York 0.01km -
Starbucks
2877 Bayview Avenue, Toronto 0.18km -
bloomer's
2901 Bayview Avenue Unit 107A, North York 0.2km
-
Scotiabank
2901 Bayview Avenue, North York 0.17km -
CIBC Branch with ATM
2901 Bayview Avenue, North York 0.19km -
Hana Bank Canada - Bayview Br.
22 Rean Drive, Toronto 0.2km
-
Shell
2831 Bayview Avenue, North York 0.15km -
Esso
461 Sheppard Avenue East, North York 0.24km -
Circle K
461 Sheppard Avenue East, North York 0.26km
-
Pool-- YMCA
567 Sheppard Avenue East, North York 0.13km -
North York YMCA
567 Sheppard Avenue East, North York 0.16km -
Levelup Inferno Pilates & Hot Yoga
500 Sheppard Avenue East Suite 208, North York 0.26km
-
Kenaston Gardens Parkette
North York 0.06km -
Kenaston Gardens Parkette
Kenaston Gardens Parkette, 12 Kenaston Gardens, North York 0.07km -
Bayview Parkette
502 Sheppard Avenue East, North York 0.2km
-
Toronto Public Library - Bayview Branch
2901 Bayview Avenue, North York 0.22km -
Toronto Public Library - North York Central Library
5120 Yonge Street, North York 2.19km -
Library Shipping & Receiving
5120 Yonge Street, North York 2.34km
-
The Sheppard Heart Centre
500 Sheppard Avenue East Suite 306, North York 0.28km -
Vita Health Cardiac Center
27 Rean Drive Unit 8, North York 0.3km -
Held Gyneth
333 Sheppard Avenue East, North York 0.37km
-
Bayview Village Pharmacy
595 Sheppard Avenue East Unit 102, North York 0.14km -
Loblaws
2877 Bayview Avenue, Toronto 0.24km -
Metro Pharmacy
500 Sheppard Avenue East, North York 0.26km
-
Bayview Village Shopping Centre
2901 Bayview Avenue, North York 0.27km -
Wycliffe Square Plaza
804 Sheppard Avenue East, North York 0.97km -
Sheppard Centre III
6 Forest Laneway, North York 1.97km
-
Cineplex Cinemas Empress Walk
Empress Walk, 5095 Yonge Street 3rd Floor, North York 2.13km -
Cineplex Cinemas Fairview Mall
1800 Sheppard Avenue East Unit Y007, North York 3.6km
-
IL FORNELLO - Bayview Village
2901 Bayview Avenue, North York 0.19km -
Rain Izakaya
35 Sheppard Avenue East, North York 1.97km -
Kinka Izakaya
4775 Yonge Street, North York 2.06km
- 2 bath
- 2 bed
- 900 sqft
1202-5791 Yonge Street, Toronto, Ontario • M2M 0A8 • Newtonbrook East
- 2 bath
- 3 bed
- 800 sqft
2203-7 Lorraine Drive, Toronto, Ontario • M2N 7H2 • Willowdale West
- 2 bath
- 2 bed
- 1200 sqft
2203-78 Harrison Garden Boulevard, Toronto, Ontario • M2N 7E2 • Willowdale East
- 2 bath
- 2 bed
- 900 sqft
136-120 Harrison Garden Boulevard, Toronto, Ontario • M2N 0H1 • Willowdale East
- 2 bath
- 2 bed
- 1200 sqft
Gph24-80 Harrison Garden Boulevard, Toronto, Ontario • M2N 7E3 • Willowdale East
- 2 bath
- 2 bed
- 1200 sqft
2107-33 Elmhurst Avenue, Toronto, Ontario • M2N 6G8 • Lansing-Westgate
- 2 bath
- 2 bed
- 700 sqft
1016-2885 Bayview Avenue, Toronto, Ontario • M2K 0A3 • Bayview Village
- 2 bath
- 2 bed
- 1200 sqft
Ph262-15 Northtown Way, Toronto, Ontario • M2N 7A2 • Willowdale East
- 2 bath
- 2 bed
- 1000 sqft
1109-2 Clairtrell Road, Toronto, Ontario • M2N 7H5 • Willowdale East
- — bath
- — bed
- — sqft
201-23 Sheppard Avenue East, Toronto, Ontario • M2N 0C8 • Willowdale East
- 2 bath
- 2 bed
- 900 sqft
1906-18 Spring Garden Avenue, Toronto, Ontario • M2N 7M2 • Willowdale East






















