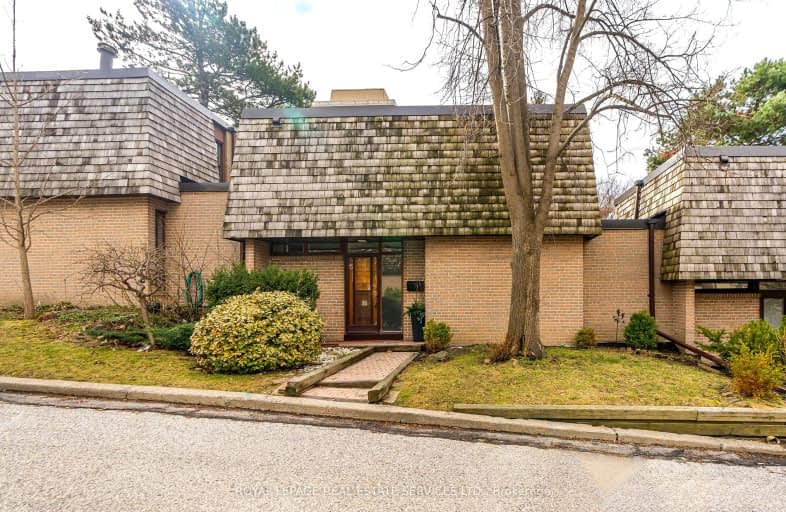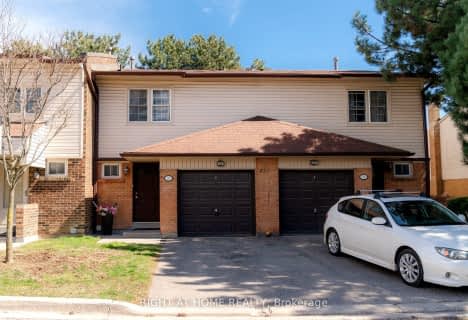Somewhat Walkable
- Some errands can be accomplished on foot.
Good Transit
- Some errands can be accomplished by public transportation.
Somewhat Bikeable
- Most errands require a car.

Seneca School
Elementary: PublicMill Valley Junior School
Elementary: PublicBloordale Middle School
Elementary: PublicSt Clement Catholic School
Elementary: CatholicMillwood Junior School
Elementary: PublicForest Glen Public School
Elementary: PublicEtobicoke Year Round Alternative Centre
Secondary: PublicBurnhamthorpe Collegiate Institute
Secondary: PublicSilverthorn Collegiate Institute
Secondary: PublicApplewood Heights Secondary School
Secondary: PublicGlenforest Secondary School
Secondary: PublicMichael Power/St Joseph High School
Secondary: Catholic-
Mississauga Valley Park
1275 Mississauga Valley Blvd, Mississauga ON L5A 3R8 5.96km -
Marie Curtis Park
40 2nd St, Etobicoke ON M8V 2X3 6.68km -
Len Ford Park
295 Lake Prom, Toronto ON 7.2km
-
TD Bank Financial Group
4141 Dixie Rd, Mississauga ON L4W 1V5 2.28km -
CIBC
5330 Dixie Rd (at Matheson Blvd. E.), Mississauga ON L4W 1E3 3.53km -
TD Bank Financial Group
3868 Bloor St W (at Jopling Ave. N.), Etobicoke ON M9B 1L3 3.71km
- 2 bath
- 3 bed
- 1000 sqft
189-1335 Williamsport Drive, Mississauga, Ontario • L4X 2T5 • Applewood
- 4 bath
- 3 bed
- 1200 sqft
20-2120 Rathburn Road East, Mississauga, Ontario • L4W 2S8 • Rathwood
- 2 bath
- 3 bed
- 1000 sqft
342-1395 Williamsport Drive, Mississauga, Ontario • L4X 2T4 • Applewood
- 2 bath
- 3 bed
- 1000 sqft
05-40 Rabbit Lane, Toronto, Ontario • M9B 5S6 • Eringate-Centennial-West Deane
- 2 bath
- 3 bed
- 1600 sqft
31 Permfield Path, Toronto, Ontario • M9C 4Y5 • Etobicoke West Mall









