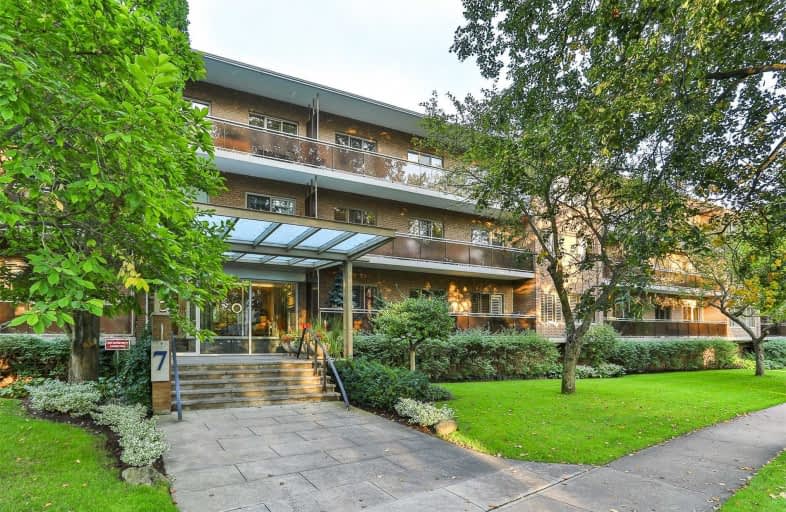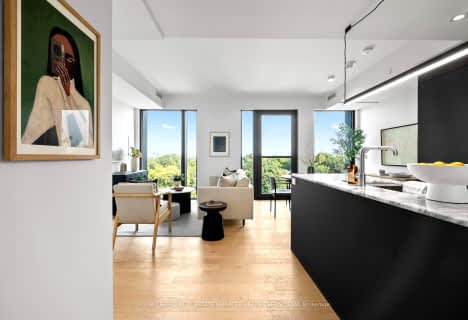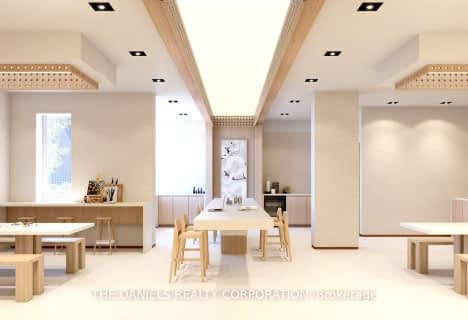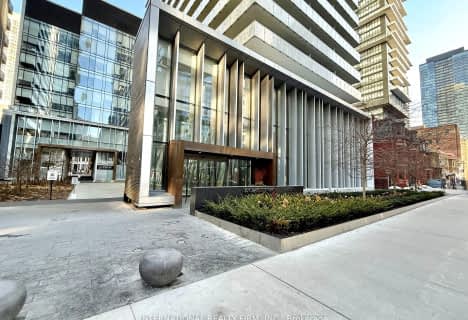Very Walkable
- Most errands can be accomplished on foot.
Excellent Transit
- Most errands can be accomplished by public transportation.
Bikeable
- Some errands can be accomplished on bike.

Cottingham Junior Public School
Elementary: PublicRosedale Junior Public School
Elementary: PublicWhitney Junior Public School
Elementary: PublicOur Lady of Perpetual Help Catholic School
Elementary: CatholicJesse Ketchum Junior and Senior Public School
Elementary: PublicDeer Park Junior and Senior Public School
Elementary: PublicNative Learning Centre
Secondary: PublicCollège français secondaire
Secondary: PublicMsgr Fraser-Isabella
Secondary: CatholicJarvis Collegiate Institute
Secondary: PublicSt Joseph's College School
Secondary: CatholicRosedale Heights School of the Arts
Secondary: Public-
James Canning Gardens
15 Gloucester St (Yonge), Toronto ON 1.65km -
Glen Edyth Drive Parkette
2 Edyth Crt, Toronto ON M8V 2P2 1.69km -
Queen's Park
111 Wellesley St W (at Wellesley Ave.), Toronto ON M7A 1A5 2.06km
-
Scotiabank
1 St Clair Ave E (at Yonge St.), Toronto ON M4T 2V7 1.04km -
Localcoin Bitcoin ATM - Noor's Fine Foods
838 Broadview Ave, Toronto ON M4K 2R1 2.1km -
RBC Royal Bank
101 Dundas St W (at Bay St), Toronto ON M5G 1C4 2.89km
More about this building
View 7 Thornwood Road, Toronto- 4 bath
- 2 bed
- 2000 sqft
901/9-449 Walmer Road, Toronto, Ontario • M5P 2X9 • Forest Hill South
- 2 bath
- 2 bed
- 900 sqft
604-1414 Bayview Avenue, Toronto, Ontario • M4G 3A7 • Mount Pleasant East
- 3 bath
- 2 bed
- 1000 sqft
PH09-308 Palmerston Avenue, Toronto, Ontario • M6J 3X9 • Trinity Bellwoods
- 2 bath
- 2 bed
- 700 sqft
4304-55 Charles Street East, Toronto, Ontario • M4Y 0J1 • Church-Yonge Corridor
- 2 bath
- 2 bed
- 800 sqft
2704-65 St Mary Street, Toronto, Ontario • M5S 0A6 • Bay Street Corridor
- 2 bath
- 2 bed
- 1000 sqft
LPH54-50 Charles Street East, Toronto, Ontario • M4Y 0C3 • Church-Yonge Corridor
- 2 bath
- 2 bed
- 1000 sqft
2901-35 Hayden Street, Toronto, Ontario • M4Y 3C3 • Church-Yonge Corridor
- 3 bath
- 2 bed
- 1400 sqft
Ph02-1001 Bay Street, Toronto, Ontario • M5S 3A6 • Bay Street Corridor













