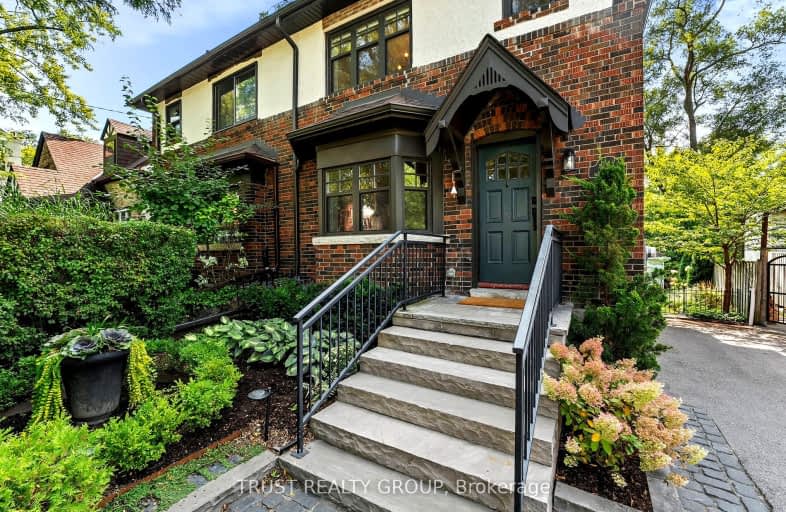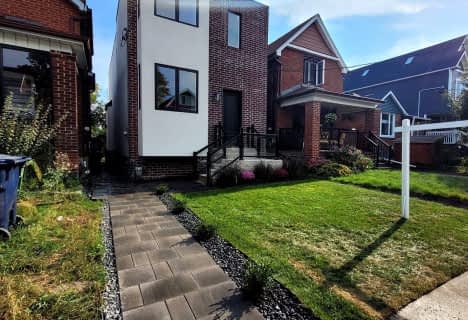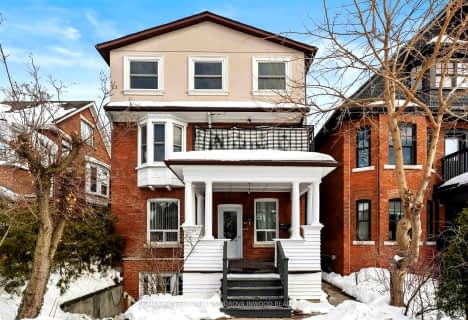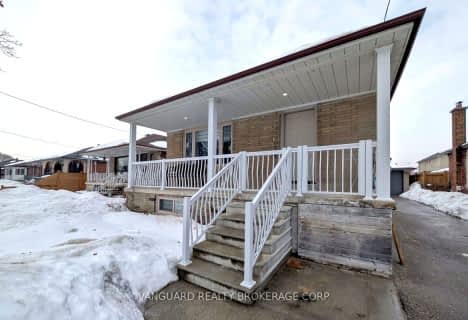Very Walkable
- Most errands can be accomplished on foot.
Excellent Transit
- Most errands can be accomplished by public transportation.
Bikeable
- Some errands can be accomplished on bike.

Étienne Brûlé Junior School
Elementary: PublicSt Mark Catholic School
Elementary: CatholicJames Culnan Catholic School
Elementary: CatholicSt Pius X Catholic School
Elementary: CatholicSwansea Junior and Senior Junior and Senior Public School
Elementary: PublicRunnymede Junior and Senior Public School
Elementary: PublicThe Student School
Secondary: PublicUrsula Franklin Academy
Secondary: PublicRunnymede Collegiate Institute
Secondary: PublicWestern Technical & Commercial School
Secondary: PublicHumberside Collegiate Institute
Secondary: PublicBishop Allen Academy Catholic Secondary School
Secondary: Catholic-
Park Lawn Park
Pk Lawn Rd, Etobicoke ON M8Y 4B6 1.41km -
High Park
1873 Bloor St W (at Parkside Dr), Toronto ON M6R 2Z3 1.63km -
Sir Casimir Gzowski Park
1751 Lake Shore Blvd W, Toronto ON M6S 5A3 1.84km
-
President's Choice Financial ATM
3671 Dundas St W, Etobicoke ON M6S 2T3 2.3km -
TD Bank Financial Group
382 Roncesvalles Ave (at Marmaduke Ave.), Toronto ON M6R 2M9 2.55km -
CIBC
4914 Dundas St W (at Burnhamthorpe Rd.), Toronto ON M9A 1B5 3.74km
- 3 bath
- 5 bed
- 2500 sqft
1 St. Marks Road, Toronto, Ontario • M5J 0A7 • Lambton Baby Point
- 4 bath
- 3 bed
497 Armadale Avenue, Toronto, Ontario • M6S 3Y1 • Runnymede-Bloor West Village
- 5 bath
- 4 bed
11 Morland Road, Toronto, Ontario • M6S 2M7 • Runnymede-Bloor West Village
- 4 bath
- 3 bed
- 1500 sqft
881 Windermere Avenue, Toronto, Ontario • M6S 3M8 • Runnymede-Bloor West Village
- 4 bath
- 4 bed
- 2000 sqft
46 Glenwood Avenue, Toronto, Ontario • M6P 3C6 • High Park North
- 4 bath
- 3 bed
14 Bradfield Avenue, Toronto, Ontario • M8Z 2A3 • Islington-City Centre West














