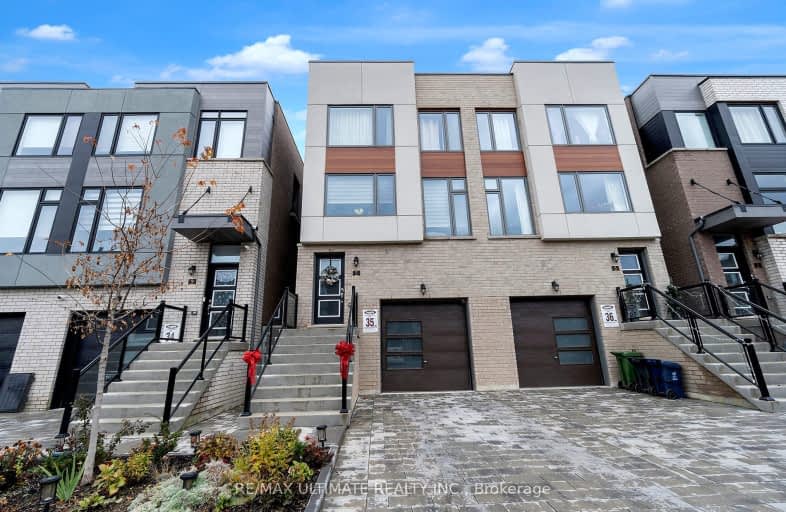Very Walkable
- Most errands can be accomplished on foot.
Excellent Transit
- Most errands can be accomplished by public transportation.
Somewhat Bikeable
- Most errands require a car.

Gracefield Public School
Elementary: PublicMaple Leaf Public School
Elementary: PublicAmesbury Middle School
Elementary: PublicWeston Memorial Junior Public School
Elementary: PublicBrookhaven Public School
Elementary: PublicSt Bernard Catholic School
Elementary: CatholicFrank Oke Secondary School
Secondary: PublicYork Humber High School
Secondary: PublicBlessed Archbishop Romero Catholic Secondary School
Secondary: CatholicWeston Collegiate Institute
Secondary: PublicYork Memorial Collegiate Institute
Secondary: PublicChaminade College School
Secondary: Catholic-
Fullaluv Bar & Grill
1709 Jane Street, Toronto, ON M9N 2S3 0.37km -
Mick & Bean
1635 Lawrence Avenue W, Toronto, ON M6L 3C9 0.52km -
Central Bar & Grill
2007 Lawrence Avenue W, York, ON M9N 3V1 0.99km
-
L5F2 Sonia Food Cafe
1575 Lawrence Avenue W, Toronto, ON M6L 1C3 0.89km -
Bakery El Quetzal
2011 Lawrence Avenue W, Unit 9, North York, ON M9N 3V3 1.07km -
Tim Hortons
2013 Lawrence Ave West, North York, ON M9N 0A3 1.08km
-
GoodLife Fitness
2549 Weston Rd, Toronto, ON M9N 2A7 2.78km -
Wynn Fitness Clubs - North York
2737 Keele Street, Toronto, ON M3M 2E9 2.82km -
The One Muay Thai and Fitness
287 Bridgeland Avenue, Toronto, ON M6A 1Z4 3.08km
-
Shoppers Drug Mart
1533 Jane Street, Toronto, ON M9N 2R2 0.88km -
Shopper's Drug Mart
1995 Weston Rd, Toronto, ON M9N 1X3 1.65km -
Shoppers Drug Mart
1995 Weston Road, York, ON M9N 1X2 1.67km
-
Fullaluv Bar & Grill
1709 Jane Street, Toronto, ON M9N 2S3 0.37km -
Esquina Salvadoreña
1738 Jane Street, Toronto, ON M9N 2E6 0.4km -
El Sazón Mexicano
1742 Jane Street, Toronto, ON M9N 2S9 0.4km
-
Sheridan Mall
1700 Wilson Avenue, North York, ON M3L 1B2 2.09km -
Crossroads Plaza
2625 Weston Road, Toronto, ON M9N 3W1 2.87km -
Stock Yards Village
1980 St. Clair Avenue W, Toronto, ON M6N 4X9 4.3km
-
Leonetti's No Frills
1641 Jane Street, Toronto, ON M9N 2R8 0.45km -
Baksh Halal Meat
1666 Jane St, York, ON M9N 2S1 0.47km -
Superking Supermarket
1635 Lawrence Avenue W, Toronto, ON M6L 3C9 0.58km
-
LCBO
1405 Lawrence Ave W, North York, ON M6L 1A4 1.82km -
LCBO
2625D Weston Road, Toronto, ON M9N 3W1 2.68km -
The Beer Store
3524 Dundas St W, York, ON M6S 2S1 4.37km
-
Walter Townshend Chimneys
2011 Lawrence Avenue W, Unit 25, York, ON M9N 3V3 1.03km -
Shell
2291 Keele Street, North York, ON M6M 3Z9 1.85km -
Weston Ford
2062 Weston Road, Toronto, ON M9N 1X4 1.89km
-
Cineplex Cinemas Yorkdale
Yorkdale Shopping Centre, 3401 Dufferin Street, Toronto, ON M6A 2T9 4.66km -
Kingsway Theatre
3030 Bloor Street W, Toronto, ON M8X 1C4 6.47km -
Revue Cinema
400 Roncesvalles Ave, Toronto, ON M6R 2M9 7.13km
-
Toronto Public Library - Amesbury Park
1565 Lawrence Avenue W, Toronto, ON M6M 4K6 1.12km -
Toronto Public Library - Weston
2 King Street, Toronto, ON M9N 1K9 1.74km -
Toronto Public Library
1700 Wilson Avenue, Toronto, ON M3L 1B2 2.09km
-
Humber River Regional Hospital
2175 Keele Street, York, ON M6M 3Z4 2.19km -
Humber River Hospital
1235 Wilson Avenue, Toronto, ON M3M 0B2 2.27km -
Humber River Regional Hospital
2111 Finch Avenue W, North York, ON M3N 1N1 5.99km
-
Sentinel park
Toronto ON 4.8km -
Grandravine Park
23 Grandravine Dr, North York ON M3J 1B3 5.31km -
The Cedarvale Walk
Toronto ON 5.35km
-
CIBC
1174 Weston Rd (at Eglinton Ave. W.), Toronto ON M6M 4P4 2.06km -
RBC Royal Bank
3336 Keele St (at Sheppard Ave W), Toronto ON M3J 1L5 4.61km -
TD Bank Financial Group
1498 Islington Ave, Etobicoke ON M9A 3L7 5.36km
- 2 bath
- 4 bed
- 1500 sqft
53 Beechborough Avenue, Toronto, Ontario • M6M 1Z4 • Beechborough-Greenbrook














