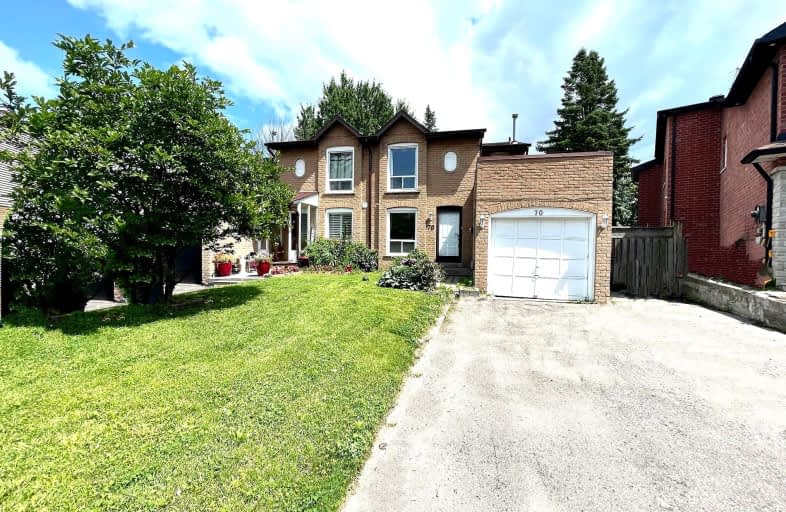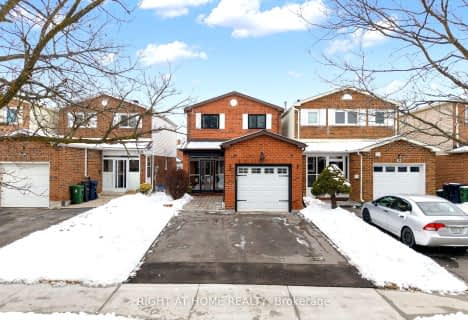Car-Dependent
- Almost all errands require a car.
Good Transit
- Some errands can be accomplished by public transportation.
Very Bikeable
- Most errands can be accomplished on bike.

St Rene Goupil Catholic School
Elementary: CatholicSt Marguerite Bourgeoys Catholic Catholic School
Elementary: CatholicÉcole élémentaire Laure-Rièse
Elementary: PublicMilliken Public School
Elementary: PublicAgnes Macphail Public School
Elementary: PublicAlexmuir Junior Public School
Elementary: PublicDelphi Secondary Alternative School
Secondary: PublicMsgr Fraser-Midland
Secondary: CatholicSir William Osler High School
Secondary: PublicFrancis Libermann Catholic High School
Secondary: CatholicMary Ward Catholic Secondary School
Secondary: CatholicAlbert Campbell Collegiate Institute
Secondary: Public-
L'Amoreaux Park
1900 McNicoll Ave (btwn Kennedy & Birchmount Rd.), Scarborough ON M1V 5N5 1.81km -
Highland Heights Park
30 Glendower Circt, Toronto ON 2.54km -
White Heaven Park
105 Invergordon Ave, Toronto ON M1S 2Z1 4.16km
-
TD Bank Financial Group
7077 Kennedy Rd (at Steeles Ave. E, outside Pacific Mall), Markham ON L3R 0N8 2.16km -
CIBC
3420 Finch Ave E (at Warden Ave.), Toronto ON M1W 2R6 3.19km -
RBC Royal Bank
2900 Warden Ave (Warden and Finch), Scarborough ON M1W 2S8 3.29km
- 4 bath
- 4 bed
- 1500 sqft
65 Hartleywood Drive, Toronto, Ontario • M1S 3N1 • Agincourt North














