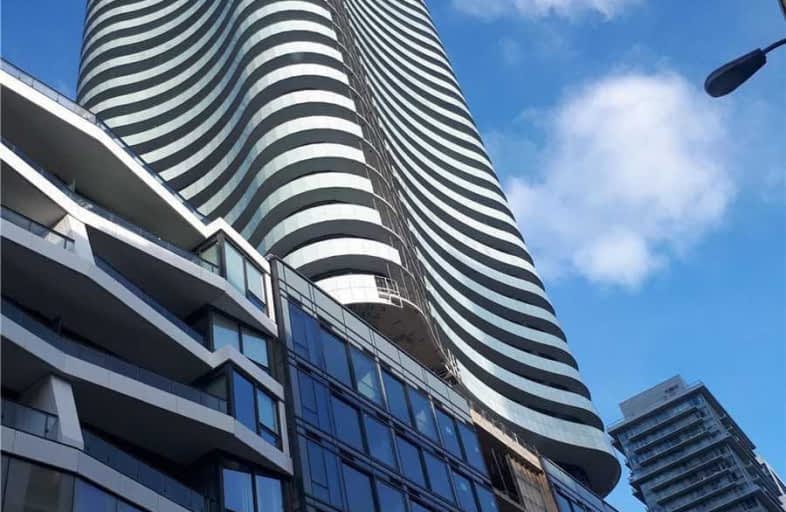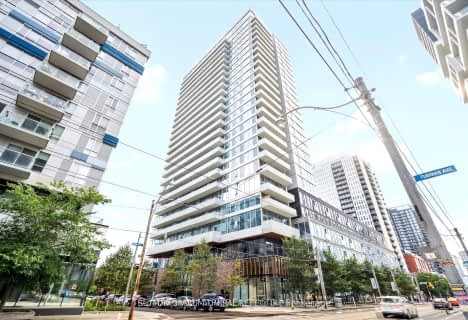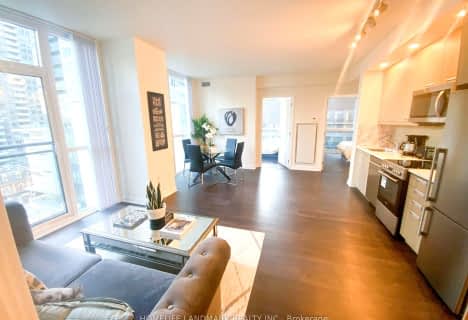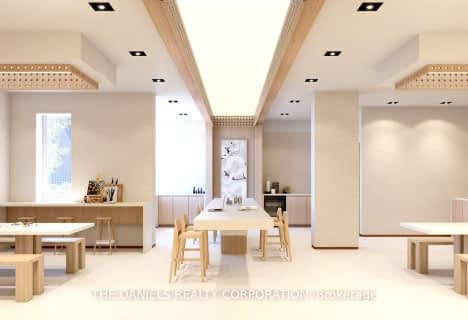
Msgr Fraser College (OL Lourdes Campus)
Elementary: CatholicCollège français élémentaire
Elementary: PublicSt Michael's Choir (Jr) School
Elementary: CatholicÉcole élémentaire Gabrielle-Roy
Elementary: PublicChurch Street Junior Public School
Elementary: PublicOur Lady of Lourdes Catholic School
Elementary: CatholicNative Learning Centre
Secondary: PublicSt Michael's Choir (Sr) School
Secondary: CatholicCollège français secondaire
Secondary: PublicMsgr Fraser-Isabella
Secondary: CatholicJarvis Collegiate Institute
Secondary: PublicSt Joseph's College School
Secondary: Catholic- 2 bath
- 3 bed
- 1000 sqft
403-20 Tubman Avenue North, Toronto, Ontario • M5A 0M8 • Regent Park
- 2 bath
- 3 bed
- 1000 sqft
803-99 John Street, Toronto, Ontario • M5V 0S6 • Waterfront Communities C01
- 2 bath
- 3 bed
- 900 sqft
3711-38 Widmer Street, Toronto, Ontario • M5V 2E9 • Waterfront Communities C01
- 1 bath
- 3 bed
- 700 sqft
2410-251 Jarvis Street, Toronto, Ontario • M5B 2C2 • Church-Yonge Corridor
- 2 bath
- 3 bed
- 800 sqft
902-108 Peter Street, Toronto, Ontario • M5V 0W2 • Waterfront Communities C01
- 1 bath
- 3 bed
- 900 sqft
705-75 Dalhousie Street, Toronto, Ontario • M5B 2R9 • Church-Yonge Corridor
- 2 bath
- 3 bed
- 700 sqft
2105-215 Queen Street, Toronto, Ontario • M5V 0P5 • Waterfront Communities C01
- 2 bath
- 3 bed
- 1000 sqft
642-15 Merchants' Wharf, Toronto, Ontario • M5A 0N8 • Waterfront Communities C08
- 2 bath
- 3 bed
- 800 sqft
518-108 Peter Street, Toronto, Ontario • M5V 2G7 • Waterfront Communities C01
- 2 bath
- 3 bed
- 800 sqft
514-435 Richmond Street West, Toronto, Ontario • M5V 0N1 • Waterfront Communities C01














