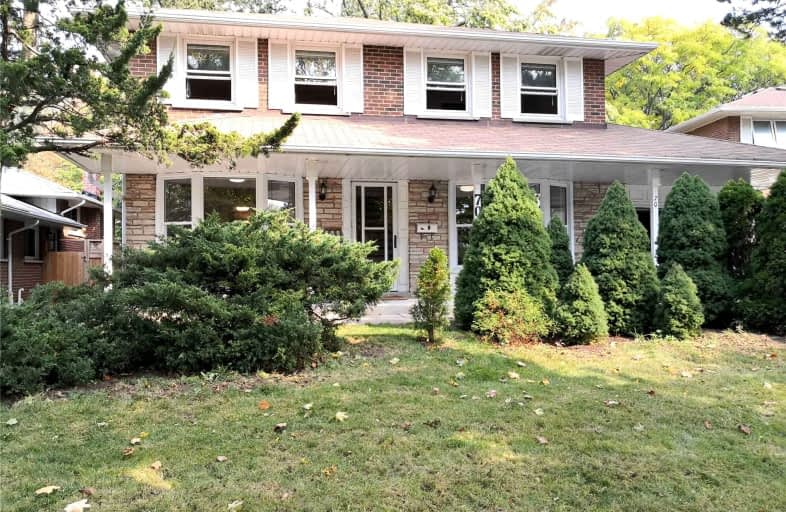
Holy Redeemer Catholic School
Elementary: Catholic
0.47 km
Zion Heights Middle School
Elementary: Public
0.78 km
Cresthaven Public School
Elementary: Public
0.69 km
Highland Middle School
Elementary: Public
0.87 km
St Michael Catholic Academy
Elementary: Catholic
1.11 km
Cliffwood Public School
Elementary: Public
0.51 km
North East Year Round Alternative Centre
Secondary: Public
2.65 km
Msgr Fraser College (Northeast)
Secondary: Catholic
0.47 km
St. Joseph Morrow Park Catholic Secondary School
Secondary: Catholic
2.48 km
Georges Vanier Secondary School
Secondary: Public
2.50 km
A Y Jackson Secondary School
Secondary: Public
0.23 km
St Robert Catholic High School
Secondary: Catholic
3.65 km





