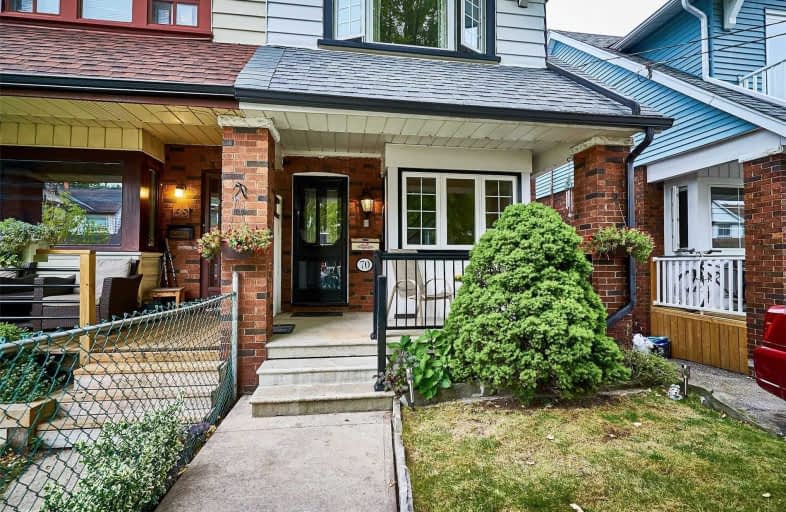
Beaches Alternative Junior School
Elementary: Public
0.85 km
Kimberley Junior Public School
Elementary: Public
0.85 km
Norway Junior Public School
Elementary: Public
0.86 km
Gledhill Junior Public School
Elementary: Public
0.42 km
St Brigid Catholic School
Elementary: Catholic
0.66 km
Bowmore Road Junior and Senior Public School
Elementary: Public
0.90 km
East York Alternative Secondary School
Secondary: Public
1.77 km
Notre Dame Catholic High School
Secondary: Catholic
1.37 km
St Patrick Catholic Secondary School
Secondary: Catholic
1.62 km
Monarch Park Collegiate Institute
Secondary: Public
1.24 km
East York Collegiate Institute
Secondary: Public
1.91 km
Malvern Collegiate Institute
Secondary: Public
1.34 km
$
$829,000
- 3 bath
- 4 bed
- 1500 sqft
1563/65 Kingston Road, Toronto, Ontario • M1N 1R9 • Birchcliffe-Cliffside
$
$899,000
- 2 bath
- 3 bed
- 1100 sqft
519 Greenwood Avenue, Toronto, Ontario • M4J 4A6 • Greenwood-Coxwell














