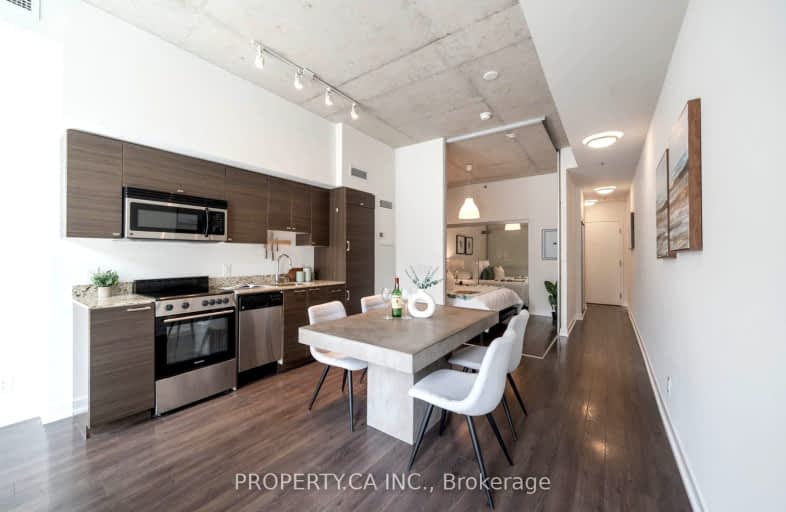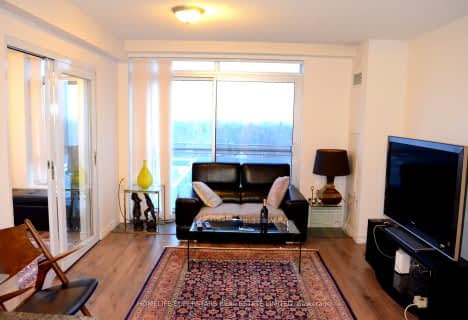
Somewhat Walkable
- Some errands can be accomplished on foot.
Rider's Paradise
- Daily errands do not require a car.
Biker's Paradise
- Daily errands do not require a car.

ALPHA II Alternative School
Elementary: PublicHorizon Alternative Senior School
Elementary: PublicÉÉC du Sacré-Coeur-Toronto
Elementary: CatholicSt Raymond Catholic School
Elementary: CatholicSt Anthony Catholic School
Elementary: CatholicDewson Street Junior Public School
Elementary: PublicCaring and Safe Schools LC4
Secondary: PublicALPHA II Alternative School
Secondary: PublicWest End Alternative School
Secondary: PublicCentral Toronto Academy
Secondary: PublicBloor Collegiate Institute
Secondary: PublicSt Mary Catholic Academy Secondary School
Secondary: Catholic-
The Mask
965 Bloor Street W, Toronto, ON M6H 1L7 0.1km -
Hurricanes Roadhouse Restaurant
963 Bloor Street W, Toronto, ON M6H 1L7 0.1km -
Now & Later
1007 Bloor Street W, Toronto, ON M6H 1M1 0.14km
-
Now & Later
1007 Bloor Street W, Toronto, ON M6H 1M1 0.14km -
Bloor Court Cafe
201 Delaware Avenue, Toronto, ON M6H 2T4 0.18km -
Field Trip Cafe
3 Westmoreland Avenue, Toronto, ON M6H 0.17km
-
Quest Health & Performance
231 Wallace Avenue, Toronto, ON M6H 1V5 1.4km -
Academy of Lions
1083 Dundas Street W, Toronto, ON M6J 1W9 1.44km -
Auxiliary Crossfit
213 Sterling Road, Suite 109, Toronto, ON M6R 2B2 1.42km
-
Shoppers Drug Mart
958 Bloor Street W, Toronto, ON M6H 1L6 0.15km -
Main Drug Mart
1130 Bloor Street W, Toronto, ON M6H 1M8 0.51km -
Bloor Park Pharmacy
728 Bloor Street W, Toronto, ON M6G 1L4 0.94km
-
Billy's Souvlaki Place
748 Dovercourt Road, Toronto, ON M6H 1K5 0.12km -
The Mask
965 Bloor Street W, Toronto, ON M6H 1L7 0.1km -
African Palace
977 Bloor Street W, Toronto, ON M6H 1L7 0.1km
-
Dufferin Mall
900 Dufferin Street, Toronto, ON M6H 4A9 0.69km -
Galleria Shopping Centre
1245 Dupont Street, Toronto, ON M6H 2A6 1.32km -
Parkdale Village Bia
1313 Queen St W, Toronto, ON M6K 1L8 2.16km
-
Popbox MicroMrkt
725 Dovercourt Road, Toronto, ON M6H 2W7 0.07km -
Stop'n Shop Convenience Store
949 Bloor St W, Toronto, ON M6H 1L5 0.14km -
Strictly Bulk
924 Bloor St W, Toronto, ON M6H 1L4 0.22km
-
LCBO
879 Bloor Street W, Toronto, ON M6G 1M4 0.35km -
The Beer Store
904 Dufferin Street, Toronto, ON M6H 4A9 0.57km -
4th and 7
1211 Bloor Street W, Toronto, ON M6H 1N4 0.92km
-
Crawford Service Station Olco
723 College Street, Toronto, ON M6G 1C2 1.01km -
Royal Plumbing Services
614 Dufferin Street, Toronto, ON M6K 2A9 1.24km -
New Canadian Drain and Plumbing
184 Saint Helens Avenue, Toronto, ON M6H 4A1 1.31km
-
The Royal Cinema
608 College Street, Toronto, ON M6G 1A1 1.27km -
Hot Docs Ted Rogers Cinema
506 Bloor Street W, Toronto, ON M5S 1Y3 1.58km -
Revue Cinema
400 Roncesvalles Ave, Toronto, ON M6R 2M9 2.08km
-
Toronto Public Library
1101 Bloor Street W, Toronto, ON M6H 1M7 0.43km -
College Shaw Branch Public Library
766 College Street, Toronto, ON M6G 1C4 0.89km -
Toronto Public Library - Palmerston Branch
560 Palmerston Ave, Toronto, ON M6G 2P7 1.29km
-
Toronto Western Hospital
399 Bathurst Street, Toronto, ON M5T 2.02km -
St Joseph's Health Centre
30 The Queensway, Toronto, ON M6R 1B5 2.8km -
Toronto Rehabilitation Institute
130 Av Dunn, Toronto, ON M6K 2R6 2.83km
-
Christie Pits Park
750 Bloor St W (btw Christie & Crawford), Toronto ON M6G 3K4 0.82km -
MacGregor Playground
346 Lansdowne Ave, Toronto ON M6H 1C4 1.31km -
Trinity Bellwoods Park
1053 Dundas St W (at Gore Vale Ave.), Toronto ON M5H 2N2 1.44km
-
TD Bank Financial Group
382 Roncesvalles Ave (at Marmaduke Ave.), Toronto ON M6R 2M9 2.09km -
TD Bank Financial Group
1435 Queen St W (at Jameson Ave.), Toronto ON M6R 1A1 2.33km -
TD Bank Financial Group
61 Hanna Rd (Liberty Village), Toronto ON M4G 3M8 2.43km
For Sale
More about this building
View 707 Dovercourt Road, Toronto- 1 bath
- 1 bed
- 600 sqft
1011-15 Maplewood Avenue, Toronto, Ontario • M6C 4B4 • Humewood-Cedarvale
- 1 bath
- 1 bed
- 500 sqft
1806-50 Ordnance Street, Toronto, Ontario • M6K 0C9 • Waterfront Communities C01
- 1 bath
- 1 bed
- 500 sqft
2203-25 Telegram Mews, Toronto, Ontario • M5V 3Z1 • Waterfront Communities C01
- 1 bath
- 1 bed
- 500 sqft
707-812 Lansdowne Avenue, Toronto, Ontario • M6H 4K5 • Dovercourt-Wallace Emerson-Junction
- 1 bath
- 1 bed
- 500 sqft
520W-27 Bathurst Street, Toronto, Ontario • M5V 2P1 • Waterfront Communities C01
- 1 bath
- 1 bed
- 500 sqft
3305-11 Brunel Court, Toronto, Ontario • M5V 3Y3 • Waterfront Communities C01













