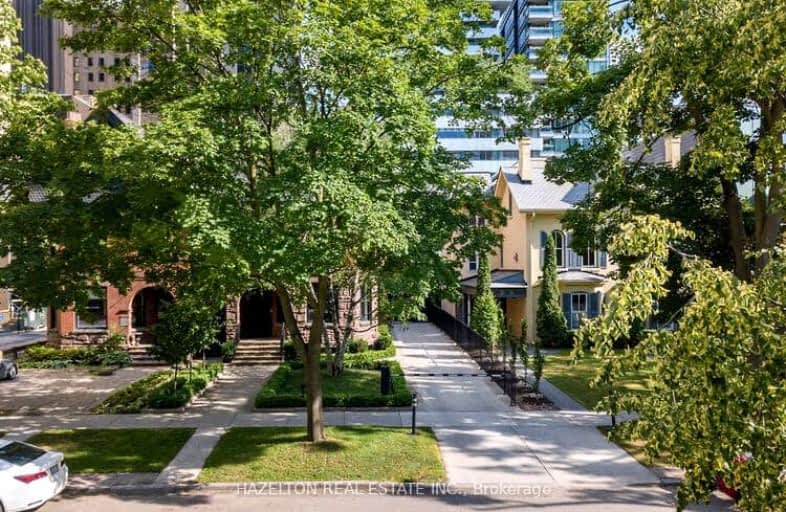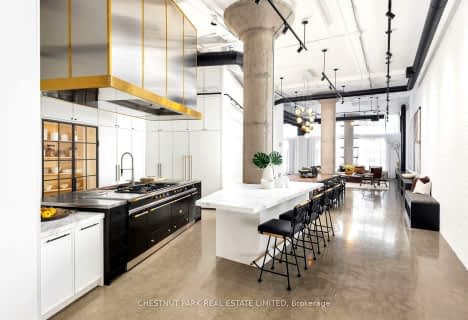Walker's Paradise
- Daily errands do not require a car.
Rider's Paradise
- Daily errands do not require a car.
Biker's Paradise
- Daily errands do not require a car.

da Vinci School
Elementary: PublicCottingham Junior Public School
Elementary: PublicLord Lansdowne Junior and Senior Public School
Elementary: PublicOrde Street Public School
Elementary: PublicHuron Street Junior Public School
Elementary: PublicJesse Ketchum Junior and Senior Public School
Elementary: PublicSubway Academy II
Secondary: PublicHeydon Park Secondary School
Secondary: PublicContact Alternative School
Secondary: PublicLoretto College School
Secondary: CatholicSt Joseph's College School
Secondary: CatholicCentral Technical School
Secondary: Public-
Joni Restaurant
4 Avenue Road, Park Hyatt, Toronto, ON M5R 2E8 0.12km -
Writers Room Bar
4 Avenue Road, Park Hyatt Toronto, Toronto, ON M5R 2E8 0.09km -
STK Steakhouse
153 Yorkville Avenue, Toronto, ON M5R 1C4 0.11km
-
Jacked Up Coffee
Toronto, ON M5R 1C2 0.16km -
McDonald's
196 Bloor Street W, Toronto, ON M5T 1S8 0.15km -
Zaza Espresso Bar
162 Cumberland Street, Toronto, ON M5R 1A8 0.16km
-
Equinox
55 Avenue Rd, Toronto, ON M5R 3L2 0.15km -
Barry’s
100 Bloor Street W, Toronto, ON M5S 3L7 0.35km -
Izzy Fitness
91 Scollard Street, Unit 1, Toronto, ON M5R 1G2 0.39km
-
Konop Chemists
208 Bloor Street W, Toronto, ON M5S 3B4 0.14km -
Shoppers Drug Mart
236 Bloor St W, Toronto, ON M5R 2B5 0.2km -
Rexall
87 Avenue Road, Toronto, ON M5R 3R9 0.23km
-
Morton's The Steakhouse
4 Avenue Road, Prince Arthur, Toronto, ON M5R 2E8 0.09km -
Writers Room Bar
4 Avenue Road, Park Hyatt Toronto, Toronto, ON M5R 2E8 0.09km -
Joni Restaurant
4 Avenue Road, Park Hyatt, Toronto, ON M5R 2E8 0.12km
-
Yorkville Village
55 Avenue Road, Toronto, ON M5R 3L2 0.17km -
Holt Renfrew Centre
50 Bloor Street West, Toronto, ON M4W 0.6km -
Manulife Centre
55 Bloor Street W, Toronto, ON M4W 1A5 0.57km
-
Whole Foods Market
87 Avenue Rd, Toronto, ON M5R 3R9 0.24km -
Pusateri's Fine Foods
57 Yorkville Avenue, Toronto, ON M5R 3V6 0.44km -
Independent City Market
55 Bloor Street W, Toronto, ON M4W 1A5 0.63km
-
LCBO
55 Bloor Street W, Manulife Centre, Toronto, ON M4W 1A5 0.57km -
The Beer Store - Bloor and Spadina
720 Spadina Ave, Bloor and Spadina, Toronto, ON M5S 2T9 0.82km -
LCBO
20 Bloor Street E, Toronto, ON M4W 3G7 0.84km
-
Cato's Auto Salon
148 Cumberland St, Toronto, ON M5R 1A8 0.21km -
P3 Car Care
44 Charles St West, Manulife Centre Garage, parking level 3, Toronto, ON M4Y 1R7 0.62km -
Esso
333 Davenport Road, Toronto, ON M5R 1K5 0.71km
-
The ROM Theatre
100 Queen's Park, Toronto, ON M5S 2C6 0.27km -
Innis Town Hall
2 Sussex Ave, Toronto, ON M5S 1J5 0.58km -
Cineplex Cinemas Varsity and VIP
55 Bloor Street W, Toronto, ON M4W 1A5 0.57km
-
OISE Library
252 Bloor Street W, Toronto, ON M5S 1V6 0.31km -
EJ Pratt Libary
71 Queen's Park Cres E, Toronto, ON M5S 1K7 0.51km -
John W. Graham Library
1 Devonshire Place, Toronto, ON M5S 1H8 0.56km
-
Toronto Grace Hospital
650 Church Street, Toronto, ON M4Y 2G5 1.01km -
Sunnybrook
43 Wellesley Street E, Toronto, ON M4Y 1H1 1.21km -
Toronto General Hospital
200 Elizabeth St, Toronto, ON M5G 2C4 1.35km
-
Jesse Ketchum Park
1310 Bay St (at Davenport), Toronto ON M5R 2C4 0.43km -
Queen's Park
111 Wellesley St W (at Wellesley Ave.), Toronto ON M7A 1A5 0.75km -
James Canning Gardens
15 Gloucester St (Yonge), Toronto ON 1km
-
Scotiabank
334 Bloor St W (at Spadina Rd.), Toronto ON M5S 1W9 0.73km -
RBC Royal Bank
101 Dundas St W (at Bay St), Toronto ON M5G 1C4 1.86km -
Scotiabank
1 St Clair Ave E (at Yonge St.), Toronto ON M4T 2V7 2.01km
- 3 bath
- 3 bed
- 3000 sqft
304-3-90 Sumach Street, Toronto, Ontario • M5A 4R4 • Regent Park
- 3 bath
- 2 bed
- 2250 sqft
5403-311 Bay Street, Toronto, Ontario • M5H 4G5 • Bay Street Corridor
- 5 bath
- 3 bed
- 5000 sqft
1701-438 Richmond Street West, Toronto, Ontario • M5V 3S6 • Waterfront Communities C01
- 3 bath
- 2 bed
- 2500 sqft
303-200 Russell Hill Road, Toronto, Ontario • M4V 2T2 • Casa Loma
- 3 bath
- 2 bed
- 2000 sqft
104-7 Dale Avenue, Toronto, Ontario • M4W 1K2 • Rosedale-Moore Park






















