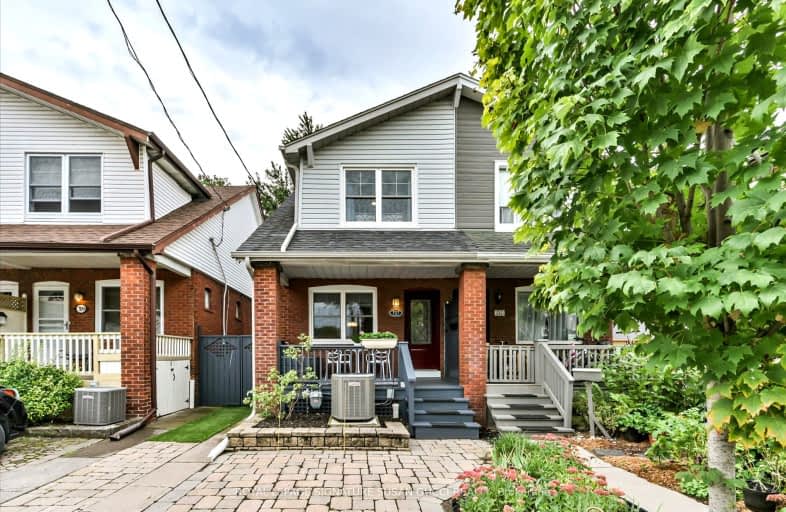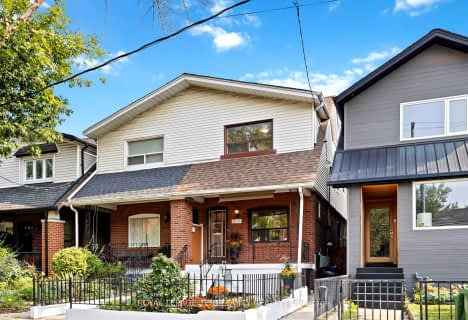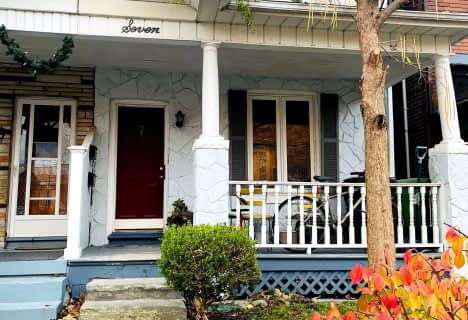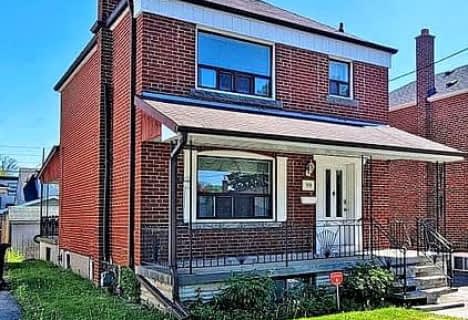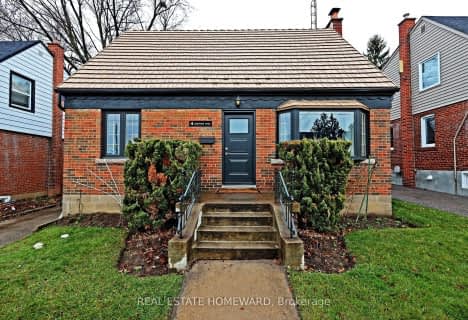Walker's Paradise
- Daily errands do not require a car.
Excellent Transit
- Most errands can be accomplished by public transportation.
Very Bikeable
- Most errands can be accomplished on bike.

Canadian Martyrs Catholic School
Elementary: CatholicÉcole élémentaire La Mosaïque
Elementary: PublicEarl Beatty Junior and Senior Public School
Elementary: PublicEarl Haig Public School
Elementary: PublicSt Brigid Catholic School
Elementary: CatholicR H McGregor Elementary School
Elementary: PublicEast York Alternative Secondary School
Secondary: PublicSchool of Life Experience
Secondary: PublicGreenwood Secondary School
Secondary: PublicSt Patrick Catholic Secondary School
Secondary: CatholicMonarch Park Collegiate Institute
Secondary: PublicEast York Collegiate Institute
Secondary: Public-
Monarch Park
115 Felstead Ave (Monarch Park), Toronto ON 1.23km -
Taylor Creek Park
200 Dawes Rd (at Crescent Town Rd.), Toronto ON M4C 5M8 1.48km -
Greenwood Park
150 Greenwood Ave (at Dundas), Toronto ON M4L 2R1 2.29km
-
Scotiabank
1046 Queen St E (at Pape Ave.), Toronto ON M4M 1K4 3.34km -
BMO Bank of Montreal
627 Pharmacy Ave, Toronto ON M1L 3H3 3.44km -
TD Bank Financial Group
15 Eglinton Sq (btw Victoria Park Ave. & Pharmacy Ave.), Scarborough ON M1L 2K1 4.3km
- 2 bath
- 3 bed
135 Holborne Avenue, Toronto, Ontario • M4C 2R5 • Danforth Village-East York
- 3 bath
- 3 bed
- 1100 sqft
17 Camrose Crescent, Toronto, Ontario • M1L 2B5 • Clairlea-Birchmount
