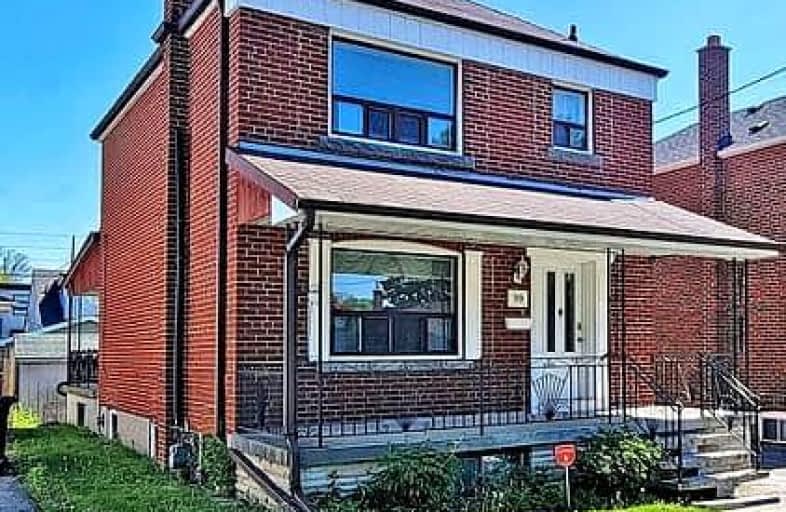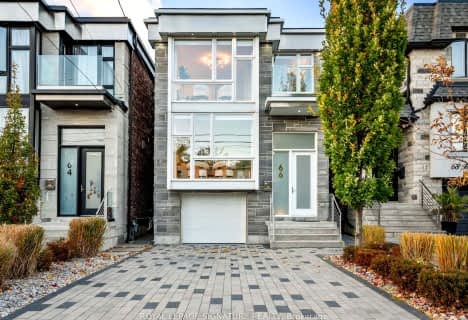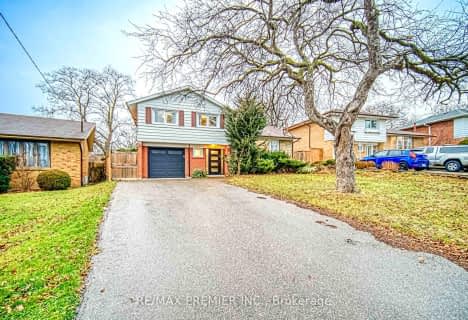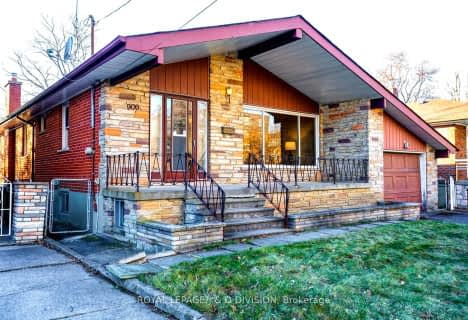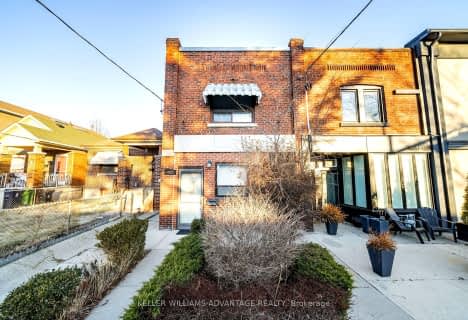Very Walkable
- Most errands can be accomplished on foot.
Good Transit
- Some errands can be accomplished by public transportation.
Bikeable
- Some errands can be accomplished on bike.

Victoria Park Elementary School
Elementary: PublicO'Connor Public School
Elementary: PublicSelwyn Elementary School
Elementary: PublicGordon A Brown Middle School
Elementary: PublicClairlea Public School
Elementary: PublicOur Lady of Fatima Catholic School
Elementary: CatholicEast York Alternative Secondary School
Secondary: PublicNotre Dame Catholic High School
Secondary: CatholicEast York Collegiate Institute
Secondary: PublicMalvern Collegiate Institute
Secondary: PublicWexford Collegiate School for the Arts
Secondary: PublicSATEC @ W A Porter Collegiate Institute
Secondary: Public-
Rally Restaurant and Bar
1660 O'Connor Drive, Toronto, ON M4A 2R4 0.58km -
Sunrise Bar & Grill
1416 Victoria Park Avenue, East York, ON M4A 2M1 0.67km -
MEXITACO
1109 Victoria Park Avenue, Toronto, ON M4B 2K2 0.69km
-
Tim Hortons
1500 O'connor Drive, East York, ON M4B 2T8 0.61km -
Slayer Burger
1400 O'Connor Drive, Toronto, ON M4B 2T8 0.61km -
McDonald's
3150 St. Clair E., Scarborough, ON M1L 1V6 0.63km
-
MIND-SET Strength & Conditioning
59 Comstock Road, Unit 3, Scarborough, ON M1L 2G6 1.16km -
Venice Fitness
750 Warden Avenue, Scarborough, ON M1L 4A1 1.31km -
Fit4Less
1880 Eglinton Ave E, Scarborough, ON M1L 2L1 1.31km
-
Victoria Park Pharmacy
1314 Av Victoria Park, East York, ON M4B 2L4 0.12km -
Shoppers Drug Mart
70 Eglinton Square Boulevard, Toronto, ON M1L 2K1 1.08km -
Eglinton Town Pharmacy
1-127 Lebovic Avenue, Scarborough, ON M1L 4V9 1.21km
-
O'connor Fish & Chips
1555 O'connor Drive, East York, ON M4B 2V7 0.45km -
Maya’s Halal Pizza And Grill
1555 O'Connor Drive, Toronto, ON M4B 2V5 0.44km -
Nicki's Fish & Chips
1549 O'connor Drive, East York, ON M4B 2V7 0.45km
-
Eglinton Square
1 Eglinton Square, Toronto, ON M1L 2K1 0.99km -
Golden Mile Shopping Centre
1880 Eglinton Avenue E, Scarborough, ON M1L 2L1 1.28km -
Eglinton Town Centre
1901 Eglinton Avenue E, Toronto, ON M1L 2L6 1.39km
-
Saks Fine Foods
1677 O'connor Dr, North York, ON M4A 1W5 0.64km -
Tom's No Frills
1150 Victoria Park Avenue, Toronto, ON M4B 2K4 0.69km -
Seaport Merchants
1101 Victoria Park Avenue, Scarborough, ON M4B 2K2 0.7km
-
LCBO
1900 Eglinton Avenue E, Eglinton & Warden Smart Centre, Toronto, ON M1L 2L9 1.82km -
Beer & Liquor Delivery Service Toronto
Toronto, ON 2.94km -
LCBO - Coxwell
1009 Coxwell Avenue, East York, ON M4C 3G4 3.01km
-
Mister Transmission
1656 O'Connor Drive, North York, ON M4A 1W4 0.57km -
Esso
2915 Saint Clair Avenue E, East York, ON M4B 1N9 0.63km -
Don Valley Volkswagen
185 Bartley Drive, Toronto, ON M4A 1E6 1.23km
-
Cineplex Odeon Eglinton Town Centre Cinemas
22 Lebovic Avenue, Toronto, ON M1L 4V9 1.25km -
Cineplex VIP Cinemas
12 Marie Labatte Road, unit B7, Toronto, ON M3C 0H9 4.36km -
Fox Theatre
2236 Queen St E, Toronto, ON M4E 1G2 4.68km
-
Toronto Public Library - Eglinton Square
Eglinton Square Shopping Centre, 1 Eglinton Square, Unit 126, Toronto, ON M1L 2K1 1km -
Dawes Road Library
416 Dawes Road, Toronto, ON M4B 2E8 1.43km -
Albert Campbell Library
496 Birchmount Road, Toronto, ON M1K 1J9 2.57km
-
Providence Healthcare
3276 Saint Clair Avenue E, Toronto, ON M1L 1W1 1.28km -
Michael Garron Hospital
825 Coxwell Avenue, East York, ON M4C 3E7 3.35km -
Sunnybrook Health Sciences Centre
2075 Bayview Avenue, Toronto, ON M4N 3M5 6.21km
-
Taylor Creek Park
200 Dawes Rd (at Crescent Town Rd.), Toronto ON M4C 5M8 2.02km -
Dentonia Park
Avonlea Blvd, Toronto ON 2.38km -
Flemingdon park
Don Mills & Overlea 2.71km
-
TD Bank Financial Group
801 O'Connor Dr, East York ON M4B 2S7 1.37km -
ICICI Bank Canada
150 Ferrand Dr, Toronto ON M3C 3E5 2.72km -
CIBC
946 Lawrence Ave E (at Don Mills Rd.), Toronto ON M3C 1R1 4.52km
- 2 bath
- 3 bed
135 Holborne Avenue, Toronto, Ontario • M4C 2R5 • Danforth Village-East York
- 3 bath
- 3 bed
462&464 Sammon Avenue, Toronto, Ontario • M4J 2B2 • Danforth Village-East York
- 3 bath
- 3 bed
- 1100 sqft
17 Camrose Crescent, Toronto, Ontario • M1L 2B5 • Clairlea-Birchmount
