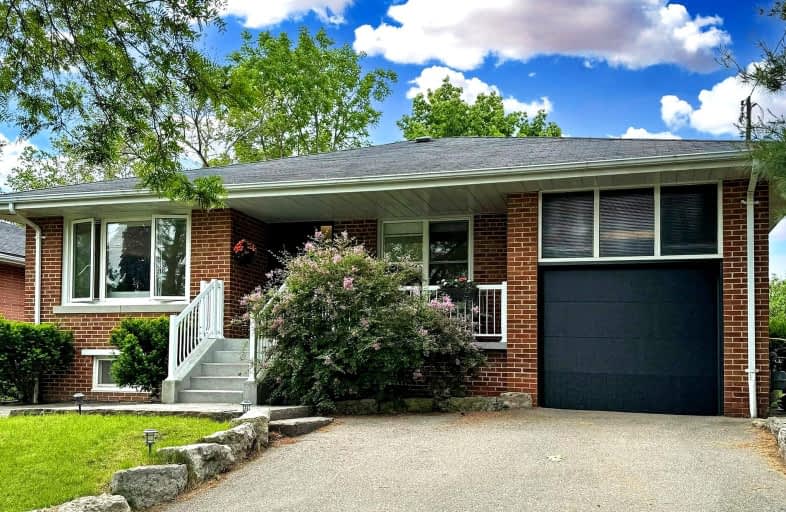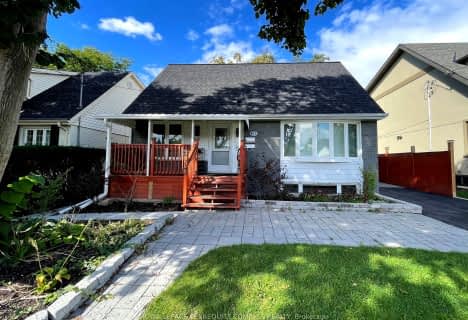
Somewhat Walkable
- Some errands can be accomplished on foot.
Good Transit
- Some errands can be accomplished by public transportation.
Bikeable
- Some errands can be accomplished on bike.

Karen Kain School of the Arts
Elementary: PublicSunnylea Junior School
Elementary: PublicHoly Angels Catholic School
Elementary: CatholicÉÉC Sainte-Marguerite-d'Youville
Elementary: CatholicNorseman Junior Middle School
Elementary: PublicOur Lady of Sorrows Catholic School
Elementary: CatholicFrank Oke Secondary School
Secondary: PublicLakeshore Collegiate Institute
Secondary: PublicRunnymede Collegiate Institute
Secondary: PublicEtobicoke School of the Arts
Secondary: PublicEtobicoke Collegiate Institute
Secondary: PublicBishop Allen Academy Catholic Secondary School
Secondary: Catholic-
Tom Riley Park
3200 Bloor St W (at Islington Ave.), Etobicoke ON M8X 1E1 1.19km -
Park Lawn Park
Pk Lawn Rd, Etobicoke ON M8Y 4B6 1.25km -
Rennie Park
1 Rennie Ter, Toronto ON M6S 4Z9 3.12km
-
TD Bank Financial Group
1048 Islington Ave, Etobicoke ON M8Z 6A4 0.78km -
TD Bank Financial Group
2972 Bloor St W (at Jackson Ave.), Etobicoke ON M8X 1B9 1.25km -
RBC Royal Bank
1000 the Queensway, Etobicoke ON M8Z 1P7 1.9km
- 2 bath
- 3 bed
4 Markhall Avenue, Toronto, Ontario • M9B 1C9 • Islington-City Centre West
- 1 bath
- 3 bed
- 1100 sqft
33 Warnica Avenue, Toronto, Ontario • M8Z 1Z5 • Islington-City Centre West
- 2 bath
- 3 bed
- 2000 sqft
39 Mayfield Avenue, Toronto, Ontario • M6S 1K4 • High Park-Swansea
- 3 bath
- 3 bed
- 1500 sqft
230 Fairview Avenue West, Toronto, Ontario • M6P 3A5 • Junction Area
- 5 bath
- 4 bed
1084B Kipling Avenue, Toronto, Ontario • M9B 3M2 • Islington-City Centre West













