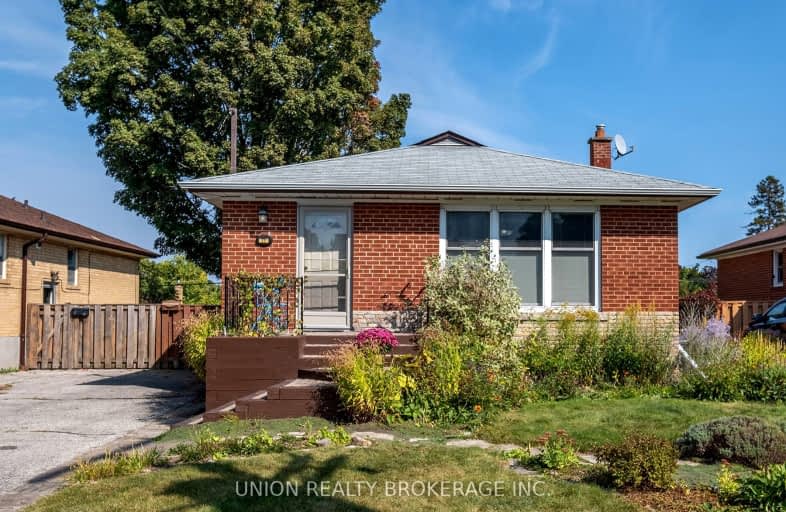Car-Dependent
- Some errands can be accomplished on foot.
50
/100
Good Transit
- Some errands can be accomplished by public transportation.
69
/100
Bikeable
- Some errands can be accomplished on bike.
58
/100

École élémentaire Académie Alexandre-Dumas
Elementary: Public
0.92 km
Scarborough Village Public School
Elementary: Public
0.70 km
St Boniface Catholic School
Elementary: Catholic
1.11 km
Mason Road Junior Public School
Elementary: Public
1.03 km
Cedarbrook Public School
Elementary: Public
0.13 km
John McCrae Public School
Elementary: Public
0.98 km
ÉSC Père-Philippe-Lamarche
Secondary: Catholic
1.36 km
Native Learning Centre East
Secondary: Public
2.40 km
David and Mary Thomson Collegiate Institute
Secondary: Public
2.54 km
Woburn Collegiate Institute
Secondary: Public
3.36 km
R H King Academy
Secondary: Public
2.91 km
Cedarbrae Collegiate Institute
Secondary: Public
0.95 km













