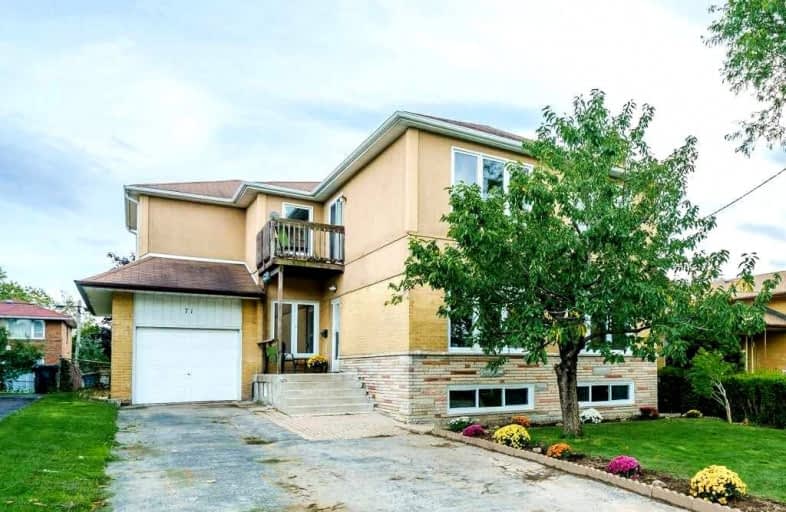
Victoria Village Public School
Elementary: Public
0.10 km
Sloane Public School
Elementary: Public
0.52 km
Wexford Public School
Elementary: Public
0.91 km
Precious Blood Catholic School
Elementary: Catholic
0.96 km
École élémentaire Jeanne-Lajoie
Elementary: Public
0.64 km
Broadlands Public School
Elementary: Public
1.21 km
Parkview Alternative School
Secondary: Public
3.59 km
Don Mills Collegiate Institute
Secondary: Public
2.08 km
Wexford Collegiate School for the Arts
Secondary: Public
1.33 km
SATEC @ W A Porter Collegiate Institute
Secondary: Public
2.95 km
Senator O'Connor College School
Secondary: Catholic
1.74 km
Victoria Park Collegiate Institute
Secondary: Public
2.41 km


