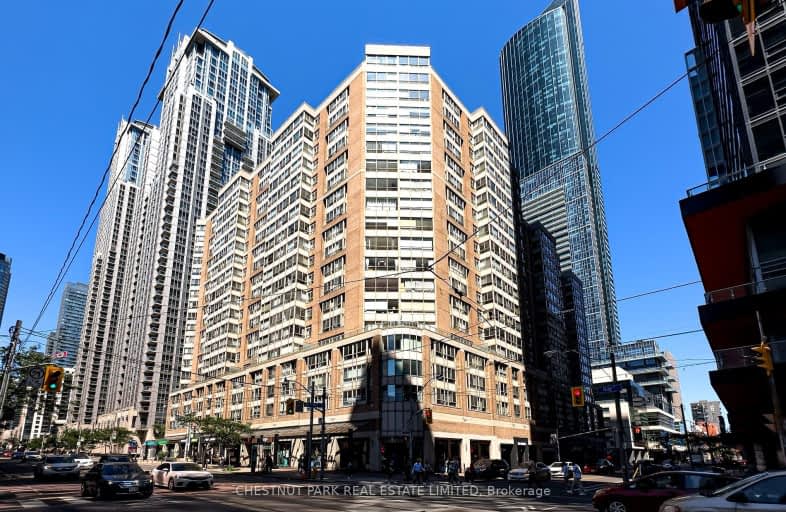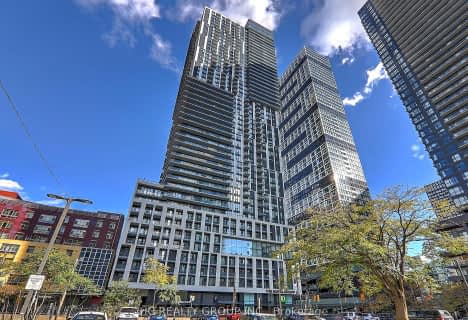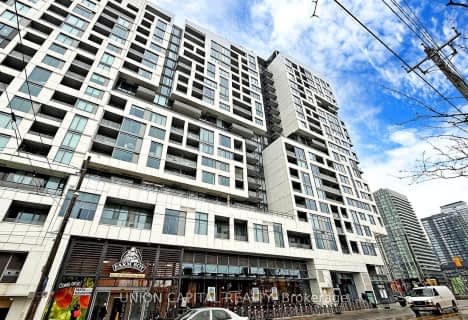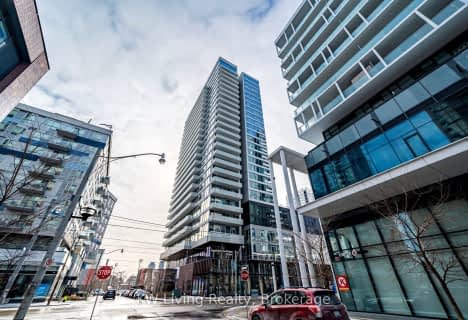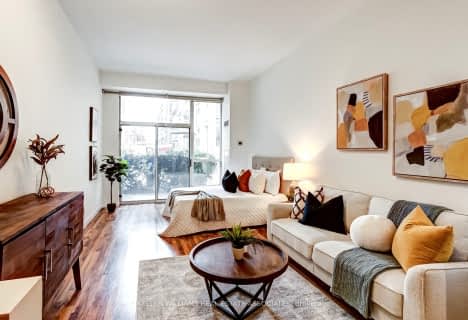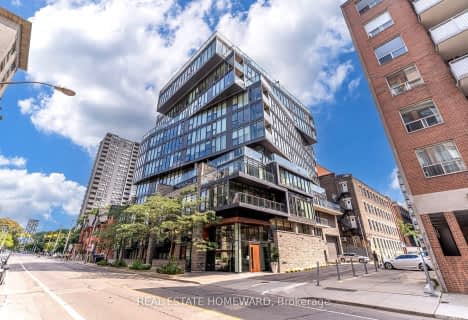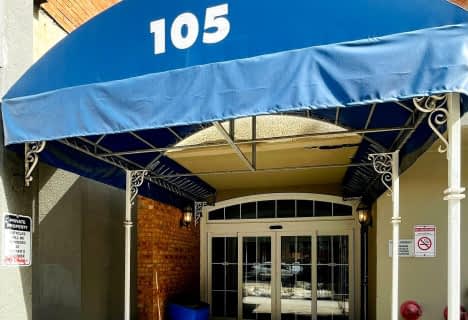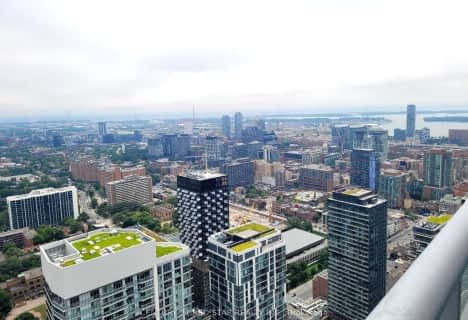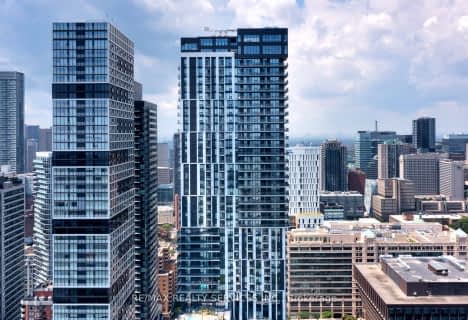Walker's Paradise
- Daily errands do not require a car.
Rider's Paradise
- Daily errands do not require a car.
Biker's Paradise
- Daily errands do not require a car.
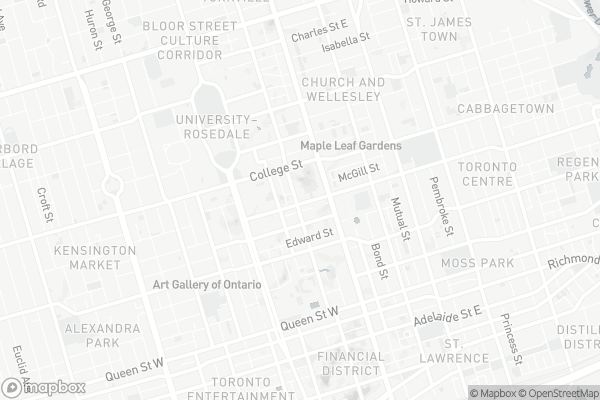
Msgr Fraser College (OL Lourdes Campus)
Elementary: CatholicBeverley School
Elementary: PublicCollège français élémentaire
Elementary: PublicSt Michael's Choir (Jr) School
Elementary: CatholicOrde Street Public School
Elementary: PublicChurch Street Junior Public School
Elementary: PublicNative Learning Centre
Secondary: PublicSt Michael's Choir (Sr) School
Secondary: CatholicContact Alternative School
Secondary: PublicCollège français secondaire
Secondary: PublicJarvis Collegiate Institute
Secondary: PublicSt Joseph's College School
Secondary: Catholic-
Metro
444 Yonge Street, Toronto 0.23km -
H Mart
338 Yonge Street, Toronto 0.28km -
The Market by Longo's
111 Elizabeth Street, Toronto 0.38km
-
LCBO
777 Bay Street, Toronto 0.17km -
Northern Landings GinBerry
595 Bay Street, Toronto 0.32km -
LCBO
595 Bay Street Lower Concourse, Toronto 0.37km
-
Fazzand Diner
717 Bay Street, Toronto 0km -
Vua Sandwiches + Le Poke Station
717 Bay Street unit d, Toronto 0.01km -
Subway
717 Bay Street Suite C, Toronto 0.02km
-
Fresh City
695 Bay Street, Toronto 0.05km -
Hailed Coffee - College Park
44 Gerrard Street West, Toronto 0.07km -
Jimmy's Coffee
84 Gerrard Street West, Toronto 0.08km
-
BMO Bank of Montreal
763 Bay Street, Toronto 0.15km -
BMO Bank of Montreal
382 Yonge Street, Toronto 0.18km -
RBC Royal Bank
382 Yonge Street, Toronto 0.18km
-
Esso
241 Church Street, Toronto 0.66km -
Circle K
241 Church Street, Toronto 0.67km -
Petro-Canada
505 Jarvis Street, Toronto 1.02km
-
Curves
700 Bay Street g4, Toronto 0.09km -
Planet Fitness
444 Yonge St Units G1 and G4, Toronto 0.2km -
9Round Fitness
777 Bay Street M219, Toronto 0.2km
-
MMVSSOIL
711 Bay Street, Toronto 0km -
Frog Fountain
33 College Street, Toronto 0.12km -
College Park - Barbara Ann Scott Ice Trail
33 College Street, Toronto 0.13km
-
Ryerson University Library
350 Victoria Street, Toronto 0.34km -
Dentistry Library - University of Toronto
124 Edward Street, Toronto 0.34km -
The Ontario Workplace Tribunals Library
505 University Avenue, Toronto 0.45km
-
UHN-MSH Anesthesia Associates
700 Bay Street, Toronto 0.1km -
emergency general hospital
190 Elizabeth Street, Toronto 0.18km -
University Health Network
190 Elizabeth Street, Toronto 0.21km
-
Shoppers Drug Mart
700 Bay Street, Toronto 0.09km -
Toronto Wellness Pharmacy
1800-655 Bay Street, Toronto 0.13km -
Rexall
777 Bay Street unit c 216, Toronto 0.19km
-
Pure Laneige
384 Yonge Street, Toronto 0.15km -
潮牌店
388 Yonge Street, Toronto 0.16km -
Terry's Hair 384 YONGE #63
384 Yonge Street #62, Toronto 0.18km
-
Imagine Cinemas Carlton Cinema
20 Carlton Street, Toronto 0.39km -
Cineplex Cinemas Yonge-Dundas and VIP
402-10 Dundas Street East, Toronto 0.41km -
Jackman Hall
317 Dundas Street West, Toronto 0.77km
-
T|bar
33 Gerrard Street West, Toronto 0.13km -
Giomardi Holdings Inc
777 Bay Street, Toronto 0.19km -
PASHA SHISHA LOUNGE
372 Yonge Street 2nd Floor, Toronto 0.19km
More about this building
View 711 Bay Street, Toronto- 1 bath
- 0 bed
719-27 Bathurst Street, Toronto, Ontario • M5V 0R1 • Waterfront Communities C01
- 1 bath
- 1 bed
905-100 Dalhousie Street, Toronto, Ontario • M5B 0C7 • Waterfront Communities C08
- 1 bath
- 1 bed
PH05-100 Dalhousie Street, Toronto, Ontario • M5B 1E1 • Church-Yonge Corridor
- 1 bath
- 0 bed
- 500 sqft
2903-1 King Street West, Toronto, Ontario • M5H 1A1 • Bay Street Corridor
- 1 bath
- 1 bed
- 600 sqft
608-44 Gerrard Street West, Toronto, Ontario • M5G 2K2 • Bay Street Corridor
