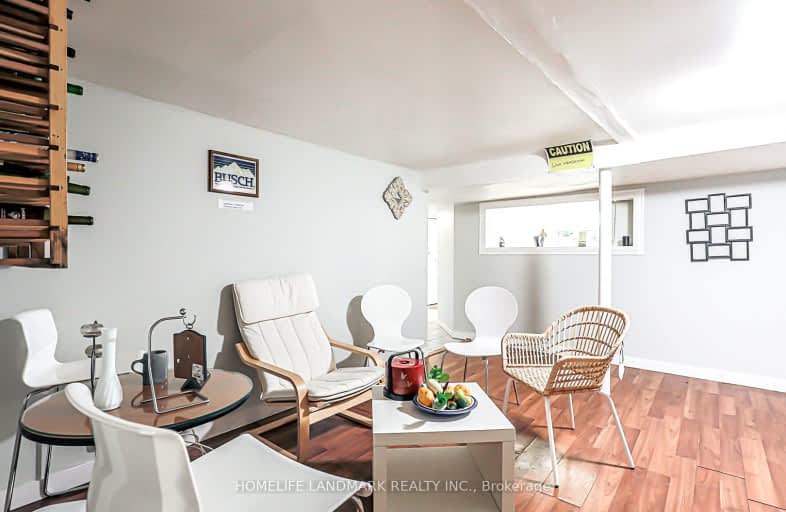Walker's Paradise
- Daily errands do not require a car.
Rider's Paradise
- Daily errands do not require a car.
Biker's Paradise
- Daily errands do not require a car.

Downtown Vocal Music Academy of Toronto
Elementary: Publicda Vinci School
Elementary: PublicKensington Community School School Junior
Elementary: PublicLord Lansdowne Junior and Senior Public School
Elementary: PublicRyerson Community School Junior Senior
Elementary: PublicKing Edward Junior and Senior Public School
Elementary: PublicOasis Alternative
Secondary: PublicSubway Academy II
Secondary: PublicHeydon Park Secondary School
Secondary: PublicLoretto College School
Secondary: CatholicHarbord Collegiate Institute
Secondary: PublicCentral Technical School
Secondary: Public-
St. Andrew's Playground
450 Adelaide St W (Brant St & Adelaide St W), Toronto ON 1.05km -
Trinity Bellwoods Dog Park - the Bowl
1053 Dundas St W, Toronto ON 1.11km -
Trinity Bellwoods Park
1053 Dundas St W (at Gore Vale Ave.), Toronto ON M5H 2N2 1.25km
-
Scotiabank
334 Bloor St W (at Spadina Rd.), Toronto ON M5S 1W9 1.3km -
RBC Royal Bank
436 King St W (at Spadina Ave), Toronto ON M5V 1K3 1.29km -
BMO Bank of Montreal
1 Bedford Rd, Toronto ON M5R 2B5 1.56km
- 1 bath
- 2 bed
02-807 Dupont Street, Toronto, Ontario • M6G 1Z7 • Dovercourt-Wallace Emerson-Junction
- 1 bath
- 2 bed
- 700 sqft
Lower-293 Euclid Avenue, Toronto, Ontario • M6J 2K1 • Palmerston-Little Italy
- 1 bath
- 2 bed
- 700 sqft
2nd F-697 Dupont Street, Toronto, Ontario • M6G 1Z5 • Dovercourt-Wallace Emerson-Junction
- 1 bath
- 2 bed
- 700 sqft
01-443 Parliament Street, Toronto, Ontario • M5A 3A1 • Cabbagetown-South St. James Town
- 1 bath
- 3 bed
Lower-158 Hallam Street, Toronto, Ontario • M6H 1X2 • Dovercourt-Wallace Emerson-Junction














