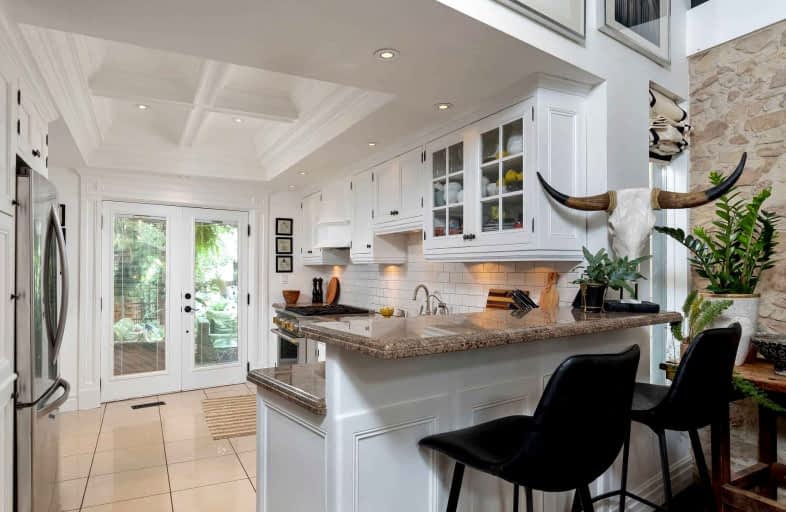Car-Dependent
- Most errands require a car.
Good Transit
- Some errands can be accomplished by public transportation.
Very Bikeable
- Most errands can be accomplished on bike.

King George Junior Public School
Elementary: PublicSt James Catholic School
Elementary: CatholicRockcliffe Middle School
Elementary: PublicGeorge Syme Community School
Elementary: PublicJames Culnan Catholic School
Elementary: CatholicHumbercrest Public School
Elementary: PublicThe Student School
Secondary: PublicUrsula Franklin Academy
Secondary: PublicRunnymede Collegiate Institute
Secondary: PublicBlessed Archbishop Romero Catholic Secondary School
Secondary: CatholicWestern Technical & Commercial School
Secondary: PublicHumberside Collegiate Institute
Secondary: Public-
Tail Of The Junction
3367 Dundas Street W, Toronto, ON M6S 2R9 0.16km -
The Cat Pub & Eatery
3513 Dundas Street W, Toronto, ON M6S 2S6 0.4km -
Cafe Santorini
425 Jane St, Toronto, ON M6S 3Z7 0.74km
-
7-Eleven
3355 Dundas St W, Toronto, ON M6S 2R8 0.17km -
McDonald's
2525 St. Clair Ave. West, Toronto, ON M6N 4Z5 0.31km -
Starbucks
108-2575 St Clair Avenue W, Toronto, ON M2K 1E9 0.37km
-
Shoppers Drug Mart
3446 Dundas Street W, Toronto, ON M6S 2S1 0.19km -
Lingeman Ida Pharmacy
411 Jane Street, Toronto, ON M6S 3Z6 0.77km -
Lingeman I D A Pharmacy
411 Jane Street, Toronto, ON M6S 3Z6 0.77km
-
Little Caesars Pizza
3408 Dundas Street W, York, ON M6S 2S1 0.08km -
Playing With Fire
3419 Dundas W, Toronto, ON M6S 2S4 0.06km -
Pho Long Son
3406 Dundas Street W, Toronto, ON M5G 1S4 0.08km
-
Stock Yards Village
1980 St. Clair Avenue W, Toronto, ON M6N 4X9 1.45km -
Toronto Stockyards
590 Keele Street, Toronto, ON M6N 3E7 1.52km -
HearingLife
270 The Kingsway, Etobicoke, ON M9A 3T7 2.82km
-
FreshCo
3400 Dundas Street W, York, ON M6S 2S1 0.12km -
Loblaws
3671 Dundas Street W, Toronto, ON M6S 2T3 0.91km -
Metro
2155 Saint Clair Avenue W, Toronto, ON M6N 1K5 1.05km
-
LCBO - Dundas and Jane
3520 Dundas St W, Dundas and Jane, York, ON M6S 2S1 0.36km -
The Beer Store
3524 Dundas St W, York, ON M6S 2S1 0.39km -
The Beer Store
2153 St. Clair Avenue, Toronto, ON M6N 1K5 1.1km
-
Marsh's Stoves & Fireplaces
3322 Dundas Street W, Toronto, ON M6P 2A4 0.31km -
High Park Nissan
3275 Dundas Street W, Toronto, ON M6P 2A5 0.4km -
P North Kitchen
346 Ryding Avenue, Toronto, ON M6N 1H5 0.4km
-
Kingsway Theatre
3030 Bloor Street W, Toronto, ON M8X 1C4 2.99km -
Revue Cinema
400 Roncesvalles Ave, Toronto, ON M6R 2M9 3.1km -
Cineplex Cinemas Queensway and VIP
1025 The Queensway, Etobicoke, ON M8Z 6C7 5.52km
-
Jane Dundas Library
620 Jane Street, Toronto, ON M4W 1A7 0.56km -
Annette Branch Public Library
145 Annette Street, Toronto, ON M6P 1P3 1.47km -
Runnymede Public Library
2178 Bloor Street W, Toronto, ON M6S 1M8 1.7km
-
Humber River Regional Hospital
2175 Keele Street, York, ON M6M 3Z4 3.69km -
St Joseph's Health Centre
30 The Queensway, Toronto, ON M6R 1B5 3.91km -
Toronto Rehabilitation Institute
130 Av Dunn, Toronto, ON M6K 2R6 5.33km
-
Magwood Park
Toronto ON 1.34km -
Noble Park
Toronto ON 1.98km -
Rennie Park
1 Rennie Ter, Toronto ON M6S 4Z9 2.28km
-
RBC Royal Bank
2329 Bloor St W (Windermere Ave), Toronto ON M6S 1P1 1.7km -
TD Bank Financial Group
2972 Bloor St W (at Jackson Ave.), Etobicoke ON M8X 1B9 2.74km -
TD Bank Financial Group
1347 St Clair Ave W, Toronto ON M6E 1C3 3.04km
- 2 bath
- 3 bed
- 1500 sqft
2650 St Clair Avenue West, Toronto, Ontario • M6N 1M2 • Rockcliffe-Smythe
- 3 bath
- 4 bed
- 2500 sqft
309 Jane Street, Toronto, Ontario • M6S 3Z3 • Runnymede-Bloor West Village







