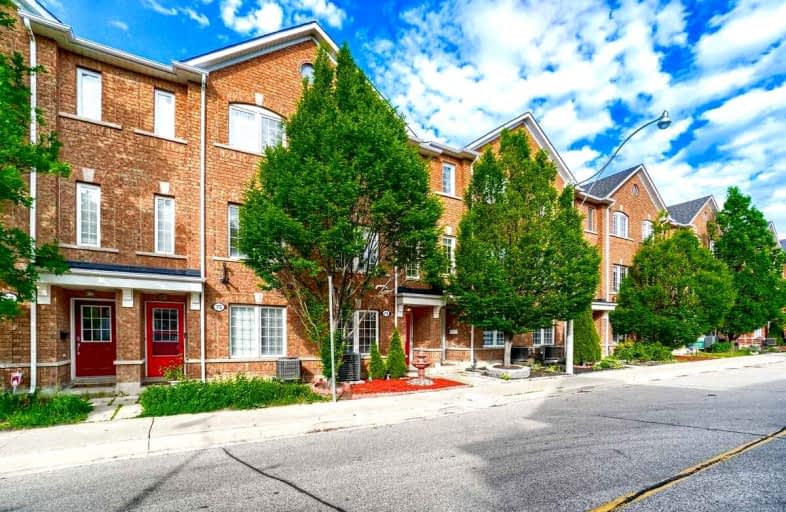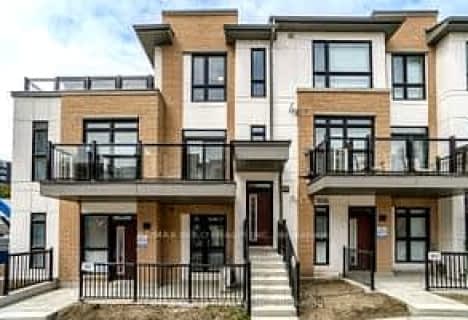
Harwood Public School
Elementary: PublicGeneral Mercer Junior Public School
Elementary: PublicCarleton Village Junior and Senior Public School
Elementary: PublicBlessed Pope Paul VI Catholic School
Elementary: CatholicSt Matthew Catholic School
Elementary: CatholicSt Nicholas of Bari Catholic School
Elementary: CatholicUrsula Franklin Academy
Secondary: PublicGeorge Harvey Collegiate Institute
Secondary: PublicBlessed Archbishop Romero Catholic Secondary School
Secondary: CatholicYork Memorial Collegiate Institute
Secondary: PublicWestern Technical & Commercial School
Secondary: PublicHumberside Collegiate Institute
Secondary: Public- 3 bath
- 3 bed
- 1400 sqft
201-150 Canon Jackson Drive, Toronto, Ontario • M6M 0B9 • Brookhaven-Amesbury
- 2 bath
- 4 bed
- 1200 sqft
239-21 Ruttan Street, Toronto, Ontario • M6P 0A1 • Dufferin Grove
- 3 bath
- 3 bed
- 1400 sqft
106-2530 Eglinton Avenue West, Mississauga, Ontario • L5M 0Z5 • Central Erin Mills
- 2 bath
- 3 bed
- 1000 sqft
16-20 Ed Clark Gardens, Toronto, Ontario • M6N 0B5 • Weston-Pellam Park
- 3 bath
- 3 bed
- 1400 sqft
01-170 Brickworks Lane, Toronto, Ontario • M6N 5H7 • Junction Area







