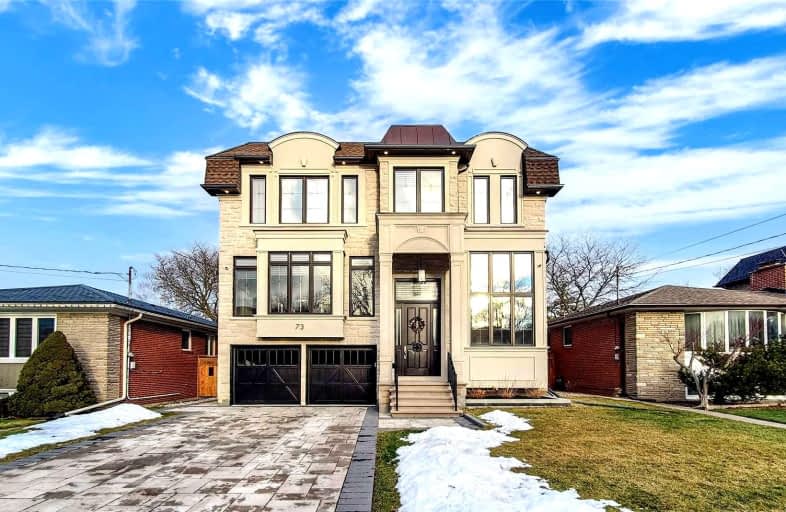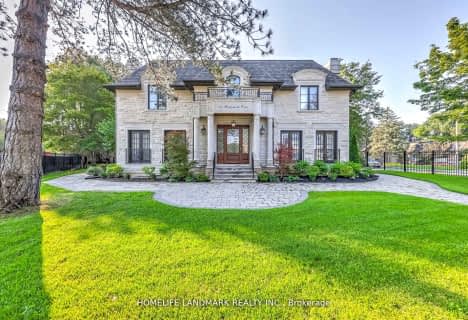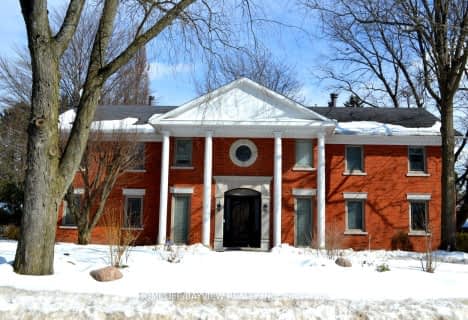Car-Dependent
- Almost all errands require a car.
Good Transit
- Some errands can be accomplished by public transportation.
Bikeable
- Some errands can be accomplished on bike.

Blessed Trinity Catholic School
Elementary: CatholicFinch Public School
Elementary: PublicHollywood Public School
Elementary: PublicElkhorn Public School
Elementary: PublicBayview Middle School
Elementary: PublicLester B Pearson Elementary School
Elementary: PublicMsgr Fraser College (Northeast)
Secondary: CatholicAvondale Secondary Alternative School
Secondary: PublicSt. Joseph Morrow Park Catholic Secondary School
Secondary: CatholicA Y Jackson Secondary School
Secondary: PublicBrebeuf College School
Secondary: CatholicEarl Haig Secondary School
Secondary: Public-
Lettieri Expression Bar
2901 Bayview Avenue, Toronto, ON M2N 5Z7 1.78km -
Puck'N Wings
5625 Yonge Street, Toronto, ON M2M 2.44km -
Oh Bar
5467 Yonge Street, Toronto, ON M2N 5S1 2.46km
-
Maxim's Café & Patisserie
676 Finch Avenue E, North York, ON M2K 2E6 0.78km -
Nikki's Cafe
3292 Bayview Ave, North York, ON M2M 4J5 0.82km -
Donut Counter
3337 Avenue Bayview, North York, ON M2K 1G4 0.98km
-
Main Drug Mart
3265 Av Bayview, North York, ON M2K 1G4 0.91km -
Shoppers Drug Mart
2901 Bayview Avenue, Unit 7A, Toronto, ON M2K 1E6 1.75km -
Shoppers Drug Mart
4865 Leslie Street, Toronto, ON M2J 2K8 1.82km
-
Sun Star Chinese Cuisine
636 Finch Avenue E, North York, ON M2K 2E6 0.48km -
Kaga By Ginza
652 Finch Avenue E, Toronto, ON M2K 2E6 0.5km -
Swiss Chalet
3253 Bayview Avenue, Toronto, ON M2K 1G4 0.92km
-
Finch & Leslie Square
101-191 Ravel Road, Toronto, ON M2H 1T1 1.68km -
Bayview Village Shopping Centre
2901 Bayview Avenue, North York, ON M2K 1E6 1.78km -
Sandro Bayview Village
2901 Bayview Avenue, North York, ON M2K 1E6 1.78km
-
Valu-Mart
3259 Bayview Avenue, North York, ON M2K 1G4 0.91km -
Sunny Supermarket
115 Ravel Rd, Toronto, ON M2H 1T2 1.72km -
Pusateri's Fine Foods
2901 Bayview Avenue, Toronto, ON M2N 5Z7 1.85km
-
LCBO
2901 Bayview Avenue, North York, ON M2K 1E6 1.84km -
LCBO
1565 Steeles Ave E, North York, ON M2M 2Z1 2.31km -
LCBO
5995 Yonge St, North York, ON M2M 3V7 2.56km
-
Petro Canada
3351 Bayview Avenue, North York, ON M2K 1G5 1.04km -
Mr Shine
2877 Bayview Avenue, North York, ON M2K 2S3 1.81km -
Shell
730 Avenue Sheppard E, North York, ON M2K 1C3 1.88km
-
Cineplex Cinemas Empress Walk
5095 Yonge Street, 3rd Floor, Toronto, ON M2N 6Z4 2.82km -
Cineplex Cinemas Fairview Mall
1800 Sheppard Avenue E, Unit Y007, North York, ON M2J 5A7 3.46km -
Imagine Cinemas Promenade
1 Promenade Circle, Lower Level, Thornhill, ON L4J 4P8 5.88km
-
Toronto Public Library - Bayview Branch
2901 Bayview Avenue, Toronto, ON M2K 1E6 1.78km -
Hillcrest Library
5801 Leslie Street, Toronto, ON M2H 1J8 1.9km -
North York Central Library
5120 Yonge Street, Toronto, ON M2N 5N9 2.97km
-
North York General Hospital
4001 Leslie Street, North York, ON M2K 1E1 2.47km -
Canadian Medicalert Foundation
2005 Sheppard Avenue E, North York, ON M2J 5B4 4km -
Shouldice Hospital
7750 Bayview Avenue, Thornhill, ON L3T 4A3 4.23km
-
Conacher Park
Conacher Dr & Newton Ave, Ontario 1.58km -
Olive Square
5577 Yonge St (Yonge St & Finch Ave), North York ON 2.3km -
McNicoll Avenue Child Care Program
McNicoll Ave & Don Mills Rd, Toronto ON 2.72km
-
TD Bank Financial Group
312 Sheppard Ave E, North York ON M2N 3B4 2.42km -
RBC Royal Bank
4789 Yonge St (Yonge), North York ON M2N 0G3 3.3km -
TD Bank Financial Group
2900 Steeles Ave E (at Don Mills Rd.), Thornhill ON L3T 4X1 3.8km
- 7 bath
- 4 bed
- 3500 sqft
276 Dunview Avenue, Toronto, Ontario • M2N 4J5 • Willowdale East
- 6 bath
- 5 bed
- 3500 sqft
225 Dunforest Avenue, Toronto, Ontario • M2N 4J6 • Willowdale East
- 6 bath
- 4 bed
- 3500 sqft
4 Burleigh Heights Drive, Toronto, Ontario • M2K 1Y7 • Bayview Village














