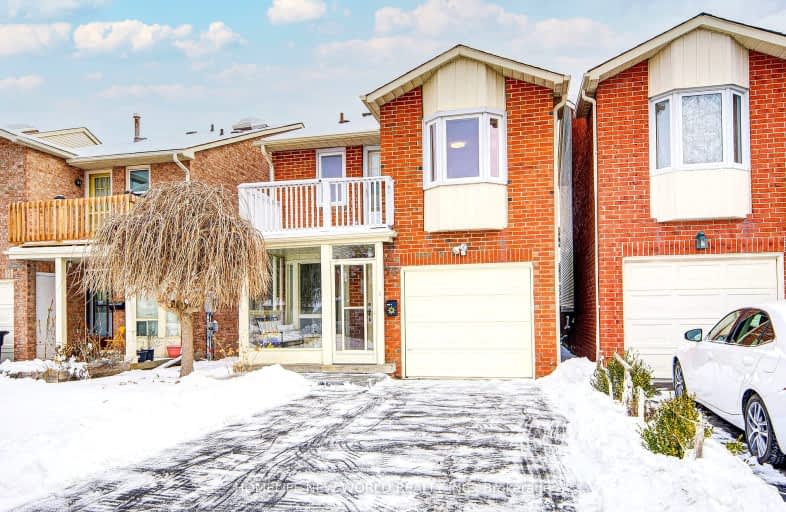Very Walkable
- Most errands can be accomplished on foot.
71
/100
Good Transit
- Some errands can be accomplished by public transportation.
63
/100
Bikeable
- Some errands can be accomplished on bike.
51
/100

St Mother Teresa Catholic Elementary School
Elementary: Catholic
0.64 km
Milliken Mills Public School
Elementary: Public
0.72 km
Highgate Public School
Elementary: Public
0.78 km
David Lewis Public School
Elementary: Public
1.21 km
Terry Fox Public School
Elementary: Public
0.49 km
Kennedy Public School
Elementary: Public
0.70 km
Msgr Fraser College (Midland North)
Secondary: Catholic
1.25 km
L'Amoreaux Collegiate Institute
Secondary: Public
1.91 km
Milliken Mills High School
Secondary: Public
2.17 km
Dr Norman Bethune Collegiate Institute
Secondary: Public
0.90 km
Sir John A Macdonald Collegiate Institute
Secondary: Public
3.70 km
Mary Ward Catholic Secondary School
Secondary: Catholic
1.35 km
-
Huntsmill Park
Toronto ON 1.27km -
Highland Heights Park
30 Glendower Circt, Toronto ON M1T 2Z2 3km -
Goldhawk Park
295 Alton Towers Cir, Scarborough ON M1V 4P1 3.15km
-
TD Bank Financial Group
7080 Warden Ave, Markham ON L3R 5Y2 0.77km -
CIBC
3420 Finch Ave E (at Warden Ave.), Toronto ON M1W 2R6 2.53km -
BMO Bank of Montreal
2851 John St (at Woodbine Ave.), Markham ON L3R 5R7 2.91km














