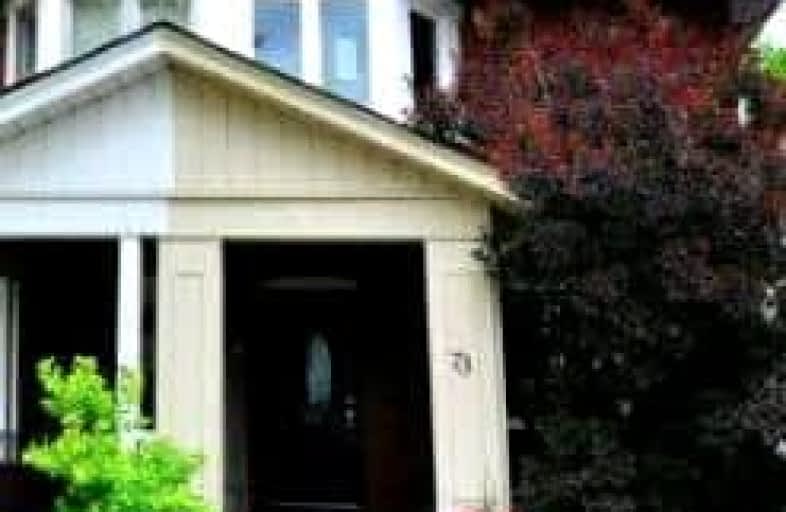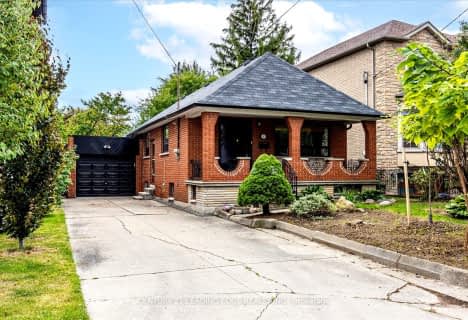Very Walkable
- Most errands can be accomplished on foot.
Excellent Transit
- Most errands can be accomplished by public transportation.
Very Bikeable
- Most errands can be accomplished on bike.

John Fisher Junior Public School
Elementary: PublicBlessed Sacrament Catholic School
Elementary: CatholicJohn Ross Robertson Junior Public School
Elementary: PublicJohn Wanless Junior Public School
Elementary: PublicGlenview Senior Public School
Elementary: PublicBedford Park Public School
Elementary: PublicMsgr Fraser College (Midtown Campus)
Secondary: CatholicLoretto Abbey Catholic Secondary School
Secondary: CatholicMarshall McLuhan Catholic Secondary School
Secondary: CatholicNorth Toronto Collegiate Institute
Secondary: PublicLawrence Park Collegiate Institute
Secondary: PublicNorthern Secondary School
Secondary: Public-
Tommy Flynn Playground
200 Eglinton Ave W (4 blocks west of Yonge St.), Toronto ON M4R 1A7 2.17km -
Irving W. Chapley Community Centre & Park
205 Wilmington Ave, Toronto ON M3H 6B3 2.35km -
Irving Paisley Park
3.02km
-
Scotiabank
3446 Yonge St (at Yonge Blvd.), Toronto ON M4N 2N2 0.84km -
TD Bank Financial Group
1677 Ave Rd (Lawrence Ave.), North York ON M5M 3Y3 0.99km -
BMO Bank of Montreal
419 Eglinton Ave W, Toronto ON M5N 1A4 2.56km
- 2 bath
- 3 bed
- 2000 sqft
53 Heddington Avenue, Toronto, Ontario • M5N 2K7 • Lawrence Park South
- 2 bath
- 3 bed
- 2500 sqft
79 Castle Knock Road, Toronto, Ontario • M5N 2J8 • Lawrence Park South














