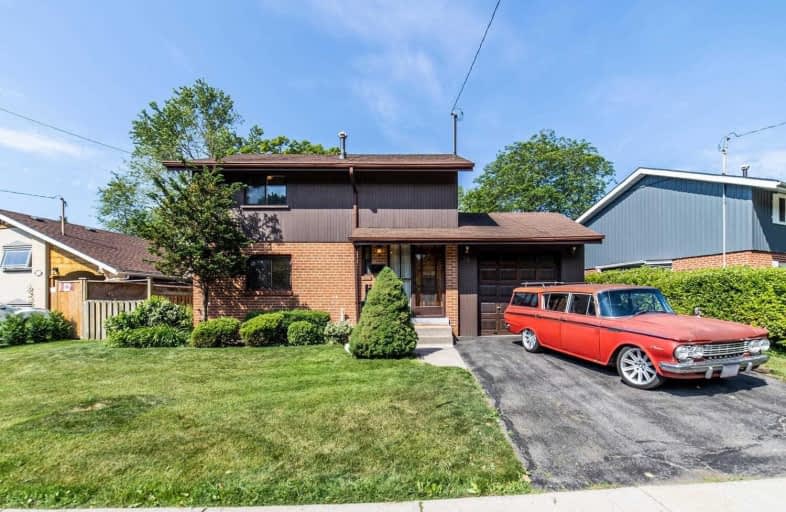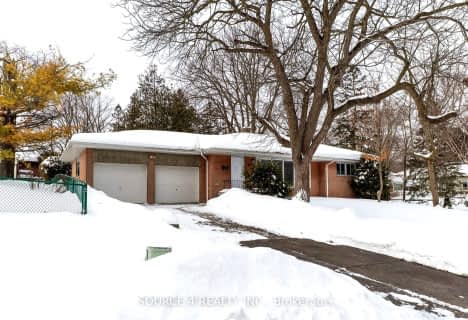
Video Tour

Ben Heppner Vocal Music Academy
Elementary: Public
0.76 km
Heather Heights Junior Public School
Elementary: Public
0.75 km
Highcastle Public School
Elementary: Public
1.42 km
Henry Hudson Senior Public School
Elementary: Public
0.76 km
St Margaret's Public School
Elementary: Public
1.12 km
George B Little Public School
Elementary: Public
0.46 km
Native Learning Centre East
Secondary: Public
3.09 km
Maplewood High School
Secondary: Public
1.99 km
West Hill Collegiate Institute
Secondary: Public
1.22 km
Woburn Collegiate Institute
Secondary: Public
1.85 km
Cedarbrae Collegiate Institute
Secondary: Public
2.64 km
St John Paul II Catholic Secondary School
Secondary: Catholic
1.78 km













