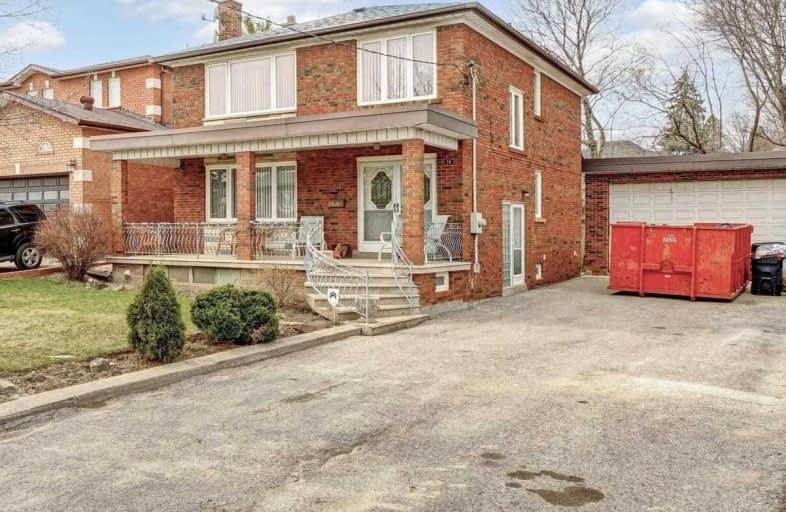
Highview Public School
Elementary: Public
0.88 km
ÉÉC Saint-Noël-Chabanel-Toronto
Elementary: Catholic
0.93 km
Chalkfarm Public School
Elementary: Public
0.70 km
Calico Public School
Elementary: Public
1.24 km
Beverley Heights Middle School
Elementary: Public
0.69 km
Tumpane Public School
Elementary: Public
0.28 km
Downsview Secondary School
Secondary: Public
2.20 km
Madonna Catholic Secondary School
Secondary: Catholic
2.25 km
C W Jefferys Collegiate Institute
Secondary: Public
3.46 km
Weston Collegiate Institute
Secondary: Public
2.58 km
Chaminade College School
Secondary: Catholic
2.06 km
St. Basil-the-Great College School
Secondary: Catholic
2.19 km
$
$1,199,888
- 3 bath
- 4 bed
- 2000 sqft
167 Arleta Avenue, Toronto, Ontario • M3L 2M3 • Glenfield-Jane Heights
$
$1,099,000
- 3 bath
- 4 bed
102 Paradelle Crescent, Toronto, Ontario • M3N 1E4 • Glenfield-Jane Heights












