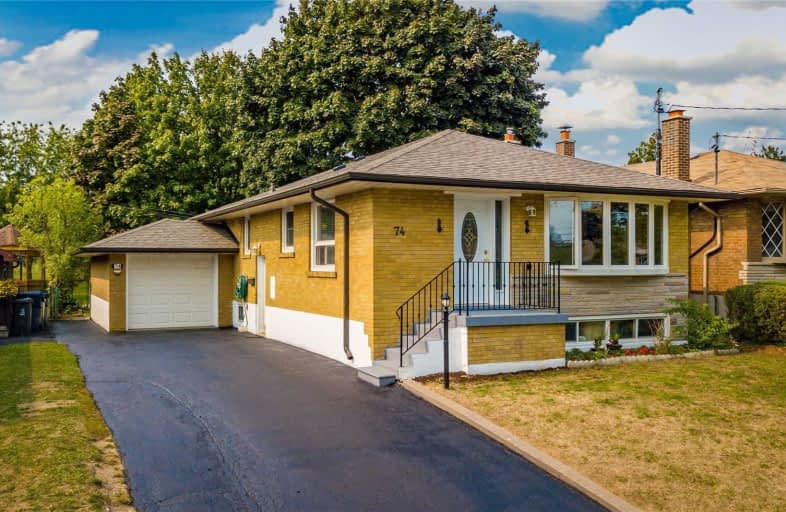
Ben Heppner Vocal Music Academy
Elementary: Public
0.79 km
Heather Heights Junior Public School
Elementary: Public
0.83 km
St Thomas More Catholic School
Elementary: Catholic
0.77 km
Golf Road Junior Public School
Elementary: Public
1.02 km
Woburn Junior Public School
Elementary: Public
0.92 km
Churchill Heights Public School
Elementary: Public
0.17 km
Alternative Scarborough Education 1
Secondary: Public
2.53 km
Maplewood High School
Secondary: Public
2.73 km
Woburn Collegiate Institute
Secondary: Public
0.82 km
Cedarbrae Collegiate Institute
Secondary: Public
1.70 km
Lester B Pearson Collegiate Institute
Secondary: Public
3.56 km
St John Paul II Catholic Secondary School
Secondary: Catholic
2.90 km














