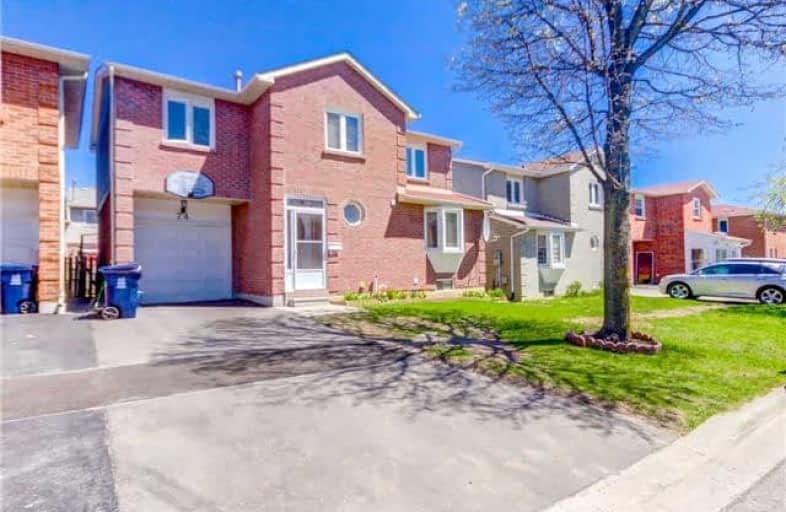
St Elizabeth Seton Catholic School
Elementary: Catholic
0.48 km
Burrows Hall Junior Public School
Elementary: Public
1.12 km
Dr Marion Hilliard Senior Public School
Elementary: Public
1.81 km
St Barnabas Catholic School
Elementary: Catholic
1.28 km
Malvern Junior Public School
Elementary: Public
0.98 km
White Haven Junior Public School
Elementary: Public
0.64 km
Alternative Scarborough Education 1
Secondary: Public
3.01 km
St Mother Teresa Catholic Academy Secondary School
Secondary: Catholic
2.99 km
Francis Libermann Catholic High School
Secondary: Catholic
3.00 km
Woburn Collegiate Institute
Secondary: Public
1.94 km
Albert Campbell Collegiate Institute
Secondary: Public
3.03 km
Lester B Pearson Collegiate Institute
Secondary: Public
1.85 km




