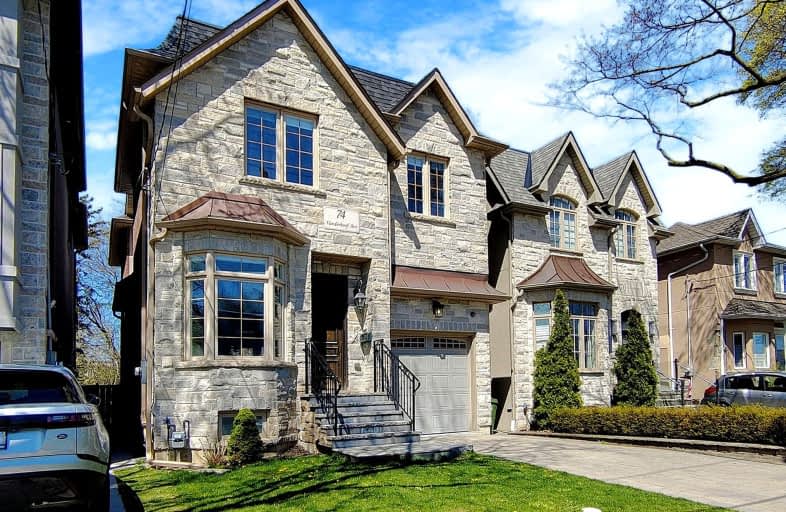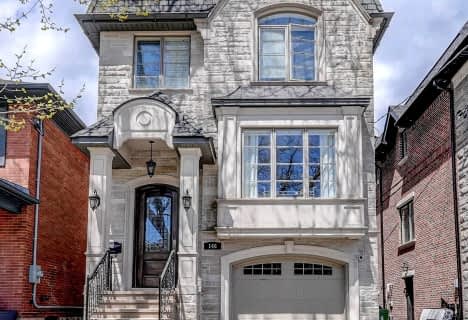Walker's Paradise
- Daily errands do not require a car.
Excellent Transit
- Most errands can be accomplished by public transportation.
Very Bikeable
- Most errands can be accomplished on bike.

Bloorview School Authority
Elementary: HospitalRolph Road Elementary School
Elementary: PublicSt Anselm Catholic School
Elementary: CatholicBessborough Drive Elementary and Middle School
Elementary: PublicMaurice Cody Junior Public School
Elementary: PublicNorthlea Elementary and Middle School
Elementary: PublicMsgr Fraser College (Midtown Campus)
Secondary: CatholicLeaside High School
Secondary: PublicDon Mills Collegiate Institute
Secondary: PublicNorth Toronto Collegiate Institute
Secondary: PublicMarc Garneau Collegiate Institute
Secondary: PublicNorthern Secondary School
Secondary: Public-
Moore Park Ravine
205 Moore Ave, Toronto ON M4T 2K7 2.33km -
88 Erskine Dog Park
Toronto ON 2.56km -
Flemingdon park
Don Mills & Overlea 2.55km
-
CIBC
97 Laird Dr, Toronto ON M4G 3T7 0.67km -
RBC Royal Bank
1090 Don Mills Rd, North York ON M3C 3R6 3.22km -
BMO Bank of Montreal
419 Eglinton Ave W, Toronto ON M5N 1A4 3.81km
- 7 bath
- 5 bed
8 Shady Oaks Crescent, Toronto, Ontario • M3C 2L5 • Bridle Path-Sunnybrook-York Mills
- — bath
- — bed
19 Strathgowan Crescent, Toronto, Ontario • M4N 2Z6 • Bridle Path-Sunnybrook-York Mills
- 5 bath
- 4 bed
- 2000 sqft
146 Snowdon Avenue, Toronto, Ontario • M4N 2B2 • Lawrence Park North










