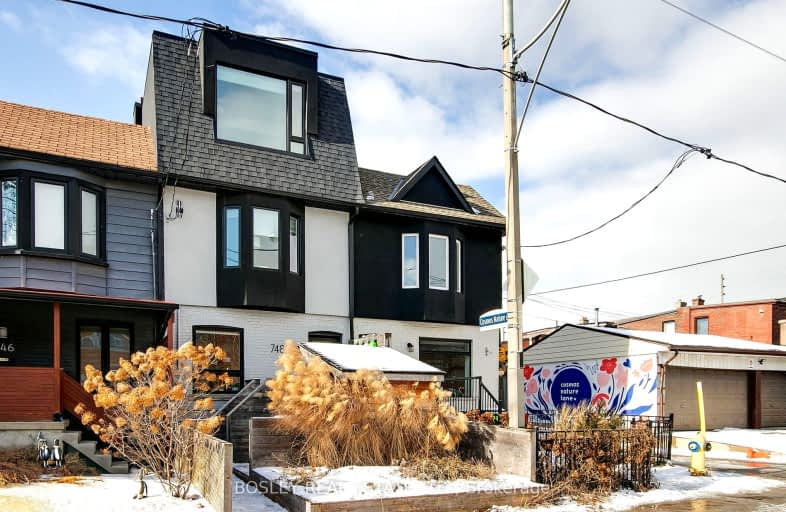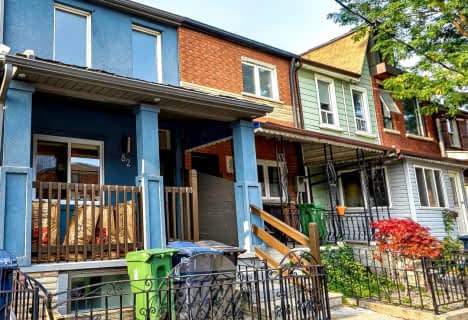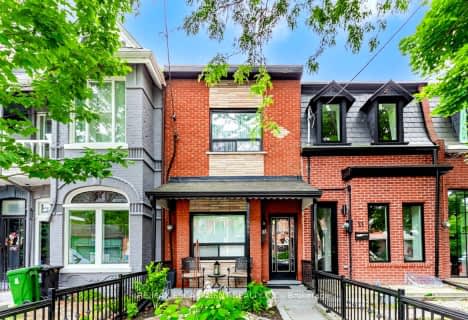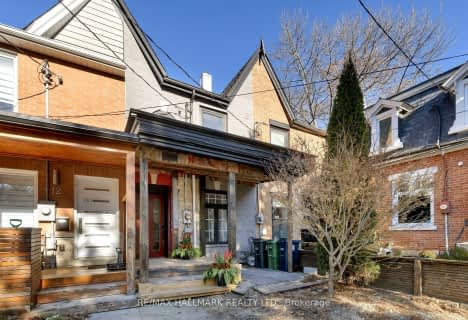

ALPHA II Alternative School
Elementary: PublicÉcole élémentaire Toronto Ouest
Elementary: PublicSt Sebastian Catholic School
Elementary: CatholicPauline Junior Public School
Elementary: PublicSt Anthony Catholic School
Elementary: CatholicDovercourt Public School
Elementary: PublicCaring and Safe Schools LC4
Secondary: PublicALPHA II Alternative School
Secondary: PublicÉSC Saint-Frère-André
Secondary: CatholicÉcole secondaire Toronto Ouest
Secondary: PublicBloor Collegiate Institute
Secondary: PublicSt Mary Catholic Academy Secondary School
Secondary: Catholic-
Pepper's Cafe
189 Wallace Avenue, Toronto, ON M6H 1V5 0.34km -
Duffy's Tavern
1238 Bloor Street W, Toronto, ON M6H 1N3 0.38km -
Alma
1194 Bloor Street W, Toronto, ON M6H 1N2 0.39km
-
Laundry & Lattes
1152 Dufferin St, Toronto, ON M6H 4B6 0.28km -
Wallace Espresso
188 Wallace Avenue, Toronto, ON M6H 1V6 0.31km -
Donna's
827 Lansdowne Avenue, Toronto, ON M6H 3Z2 0.34km
-
Quest Health & Performance
231 Wallace Avenue, Toronto, ON M6H 1V5 0.46km -
Planet Fitness
1245 Dupont Street, Unit 1, Toronto, ON M6H 2A6 0.57km -
Fitness One
900 Dufferin Street, Toronto, ON M6H 4A9 0.79km
-
Universal Pharmacy
819 Lansdowne Avenue, Toronto, ON M6H 3Z2 0.31km -
Thompson's Homeopathic Supplies
239 Wallace Ave, Toronto, ON M6H 1V5 0.48km -
Rexall
1245 Dupont Street, Toronto, ON M6H 2A6 0.55km
-
Laundry & Lattes
1152 Dufferin St, Toronto, ON M6H 4B6 0.28km -
Wallace Espresso
188 Wallace Avenue, Toronto, ON M6H 1V6 0.31km -
Donna's
827 Lansdowne Avenue, Toronto, ON M6H 3Z2 0.34km
-
Galleria Shopping Centre
1245 Dupont Street, Toronto, ON M6H 2A6 0.55km -
Dufferin Mall
900 Dufferin Street, Toronto, ON M6H 4A9 0.97km -
Toronto Stockyards
590 Keele Street, Toronto, ON M6N 3E7 2.38km
-
Nuthouse
1256 Bloor St, Toronto, ON M6H 1N8 0.4km -
Family Fruit and Flower
1182 Bloor Street West, Toronto, ON M6H 1N1 0.41km -
Olympia Supermarket
1230 Dufferin St, Toronto, ON M6H 4C1 0.44km
-
4th and 7
1211 Bloor Street W, Toronto, ON M6H 1N4 0.43km -
The Beer Store
904 Dufferin Street, Toronto, ON M6H 4A9 0.77km -
LCBO - Roncesvalles
2290 Dundas Street W, Toronto, ON M6R 1X4 1.16km
-
Ventures Cars and Truck Rentals
1260 Dupont Street, Toronto, ON M6H 2A4 0.64km -
Crosstown Car Wash
1212 Dupont Street, Toronto, ON M6H 2A4 0.65km -
INS Market
900 Dufferin Street, Dufferin Mall, Toronto, ON M6H 4B1 0.97km
-
Revue Cinema
400 Roncesvalles Ave, Toronto, ON M6R 2M9 1.55km -
The Royal Cinema
608 College Street, Toronto, ON M6G 1A1 2.24km -
Hot Docs Ted Rogers Cinema
506 Bloor Street W, Toronto, ON M5S 1Y3 2.42km
-
Toronto Public Library
1101 Bloor Street W, Toronto, ON M6H 1M7 0.6km -
Perth-Dupont Branch Public Library
1589 Dupont Street, Toronto, ON M6P 3S5 1.11km -
Dufferin St Clair W Public Library
1625 Dufferin Street, Toronto, ON M6H 3L9 1.61km
-
St Joseph's Health Centre
30 The Queensway, Toronto, ON M6R 1B5 2.6km -
Toronto Western Hospital
399 Bathurst Street, Toronto, ON M5T 2.99km -
Toronto Rehabilitation Institute
130 Av Dunn, Toronto, ON M6K 2R6 3.13km
-
Campbell Avenue Park
Campbell Ave, Toronto ON 0.66km -
Perth Square Park
350 Perth Ave (at Dupont St.), Toronto ON 0.93km -
Osler Playground
123 Argyle St, Toronto ON 2.34km
-
TD Bank Financial Group
382 Roncesvalles Ave (at Marmaduke Ave.), Toronto ON M6R 2M9 1.59km -
CIBC
1164 Saint Clair Ave W (at Dufferin St.), Toronto ON M6E 1B3 1.74km -
BMO Bank of Montreal
640 Bloor St W (at Euclid Ave.), Toronto ON M6G 1K9 2.05km
- 2 bath
- 3 bed
- 1500 sqft
82 Wolseley Street, Toronto, Ontario • M5T 1A5 • Kensington-Chinatown
- 3 bath
- 3 bed
- 1500 sqft
13-26 Ernest Avenue, Toronto, Ontario • M6P 3M7 • Dovercourt-Wallace Emerson-Junction
- 3 bath
- 7 bed
1314 Dupont Street, Toronto, Ontario • M6H 2A7 • Dovercourt-Wallace Emerson-Junction
- 2 bath
- 5 bed
- 1500 sqft
652 Ossington Avenue, Toronto, Ontario • M6G 3T7 • Palmerston-Little Italy











