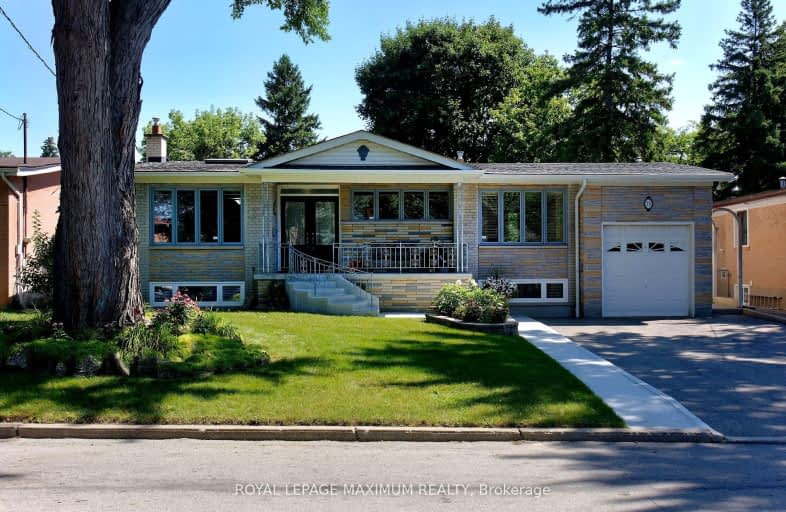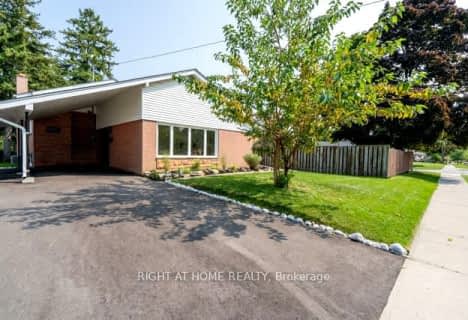Somewhat Walkable
- Some errands can be accomplished on foot.
Good Transit
- Some errands can be accomplished by public transportation.
Bikeable
- Some errands can be accomplished on bike.

Boys Leadership Academy
Elementary: PublicBraeburn Junior School
Elementary: PublicSt John Vianney Catholic School
Elementary: CatholicDaystrom Public School
Elementary: PublicGulfstream Public School
Elementary: PublicSt Jude Catholic School
Elementary: CatholicEmery EdVance Secondary School
Secondary: PublicMsgr Fraser College (Norfinch Campus)
Secondary: CatholicThistletown Collegiate Institute
Secondary: PublicEmery Collegiate Institute
Secondary: PublicWestview Centennial Secondary School
Secondary: PublicSt. Basil-the-Great College School
Secondary: Catholic-
Downsview Dells Park
1651 Sheppard Ave W, Toronto ON M3M 2X4 3.46km -
Sentinel park
Toronto ON 3.71km -
North Park
587 Rustic Rd, Toronto ON M6L 2L1 4.92km
-
TD Bank Financial Group
4999 Steeles Ave W (at Weston Rd.), North York ON M9L 1R4 3.82km -
TD Bank Financial Group
500 Rexdale Blvd, Etobicoke ON M9W 6K5 4.87km -
TD Canada Trust Branch and ATM
4499 Hwy 7, Woodbridge ON L4L 9A9 5.8km
- 2 bath
- 3 bed
18 Bankfield Drive, Toronto, Ontario • M9V 2P6 • Thistletown-Beaumonde Heights
- 2 bath
- 3 bed
- 1100 sqft
12 Marlington Crescent, Toronto, Ontario • M3L 1K4 • Downsview-Roding-CFB
- 2 bath
- 3 bed
- 1100 sqft
19 Gladsmore Crescent, Toronto, Ontario • M9W 3Y8 • Rexdale-Kipling
- 2 bath
- 3 bed
- 1100 sqft
22 Dashwood Crescent, Toronto, Ontario • M9V 2N8 • Thistletown-Beaumonde Heights
- 4 bath
- 4 bed
- 2000 sqft
34 Betty Nagle Street, Toronto, Ontario • M9M 0E2 • Humberlea-Pelmo Park W5
- 2 bath
- 3 bed
- 1100 sqft
50 Lilac Avenue, Toronto, Ontario • M9M 1G3 • Humberlea-Pelmo Park W5













